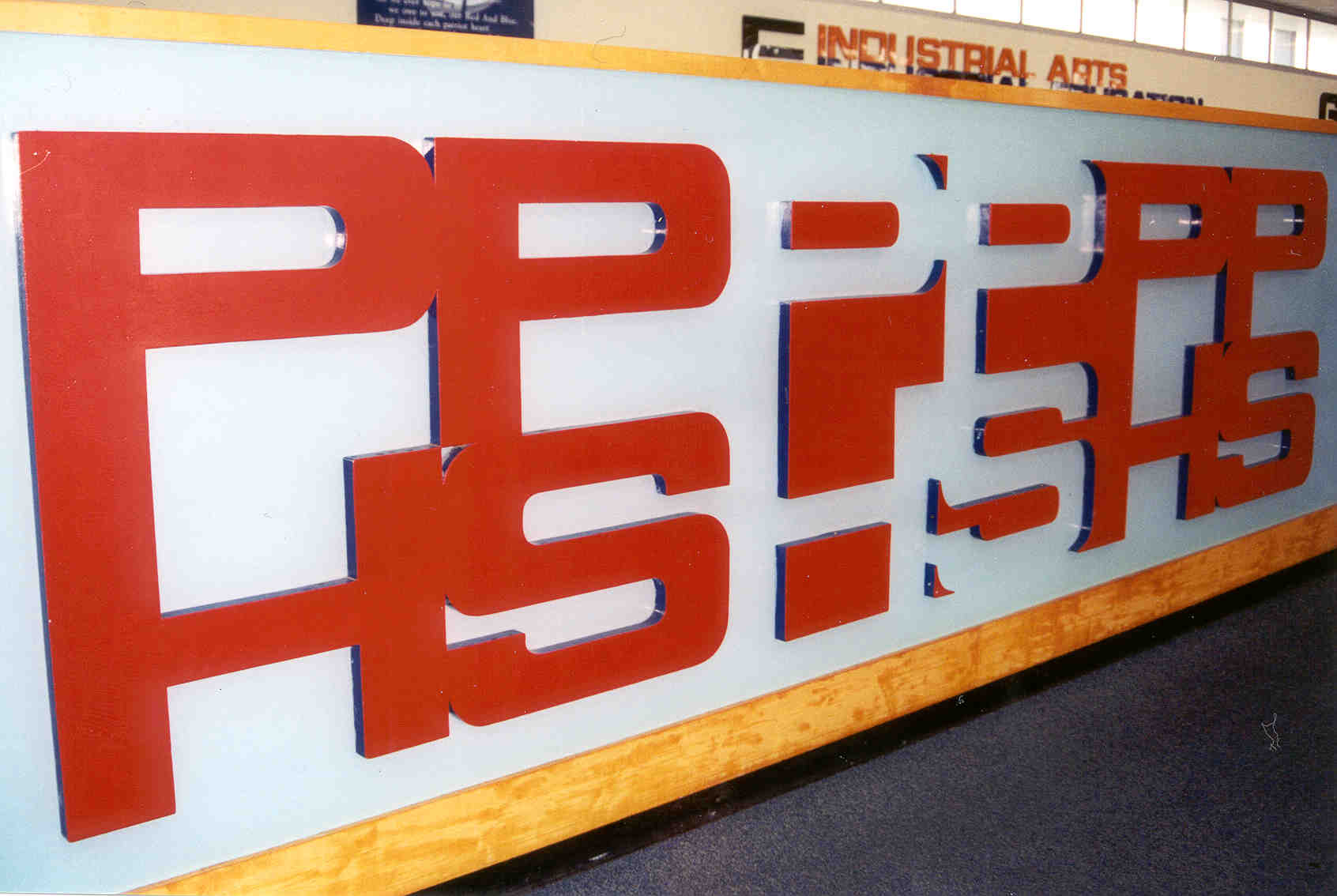School Facilities
-

Building Features
Pinellas Park High School is located two blocks south of Ulmerton Road and one block east of 66th Street North. Its official address is:
Pinellas Park High School6305 118th Avenue North
Largo, Florida 33773Pinellas Park is a large and impressive school, excellently maintained with nicely groomed grounds and well cared for athletic fields. The school property consists of 42.629 acres of level land. The building, parking, and grounds around the building comprise 18.24 acres. The remaining 23.389 acres are athletic fields, tennis courts, handball courts, and a driver education arena.
The building was built in 1976, the bicentennial year of the United States and is known as "The Home of the Patriots." The main building has over 40,000 square feet of space. In 1996-1998 the Criminal Justice Academy building was built, adding 8496 square feet of space to the school. The CJA building was opened for use in the fall of 1998. The Health building was added to the campus in December, 2014.
The basic style of the building has a large rectangular mall area with wings off both sides. One end of the rectangular design houses the gymnasium, and the opposite end houses the auditorium. The wings labeled A, B, C, D, E, F, G, and H are on the north side of the building. The wings CJA, Administration, Media Center, K, L, M and N are on the south side. There are 110 classrooms that can easily be altered to fit the classes being taught. Computer classrooms, law education classrooms and language classrooms, for example, may need extra space for special furnishings or updated technology equipment. Each wing has a teacher preparation area with storage for books, supplies and miscellaneous teaching materials. Wings G and H are set up with handrails and wider doors for physically impaired students. Almost all classrooms have Smartboards and the entire building is wireless for computer access.The administration wing, located immediately to the right of the main entrance, houses Administration A, Administration B, the Guidance Department and a Special Services Office. Administration A includes the faculty mail room, and offices for the principal, the principal's secretary, records clerk, and the bookkeeper.
Administration B is the student reception area for disciplinary situations, offices for assistant principal and the athletic director. The guidance department has a student and parent reception area, guidance counselors' offices, the office for the assistant principal who coordinates curriculum, the data processing office and Community Involvement coordinator.The Pass Center is assigned to ESE and also houses the school psychologist.The exceptions to this arrangement are the placement of the administrator and counselor for the Criminal Justice Academy in offices in the CJA building, and the placement of the administrator and counselor for the First Responders program in L-Wing.The media center is located immediately to the left of the main entrance. The media specialist supervises all phases of the center, and the audio-visual person is in charge of all the AV. There are computers for research, and study tables with 4 seats each. Daily average use is 150 students and faculty. The audio-video section has a media retrieval system that allows any classroom to have a video at any given period. A TV studio is in use, and improvements are constantly being made.
The cafeteria has a full commercial type kitchen, with regular ovens for baking, pizza ovens, refrigerators, a walk in cooler for food storage and a storage room for canned and other foods. The cafeteria handles up to 2000 lunches daily and is also open for breakfast. There is a special faculty lunchroom.
The auditorium is located on the west end of the building. It has its own entrance with a ticket booth, lobby and restrooms. The main floor has 991 padded folding stationary seats, the north balcony has 120 seats, the south balcony seats 119, for a total of 900 seats. There are also areas in the auditorium for band and choral groups.
The gymnasium is on the east end of the building, and it too has its own entrance. It also has a lobby and restrooms. There are pull out bleachers for various sporting events. There is a concession stand on the gymnasium side.
There is a complete auto body shop with all necessary equipment and a commercial type Paint Booth.
PPHS has a complete printing shop that handles numerous printing chores for the faculty.
Parking areas are not zoned. First come, first served. Students or faculty can park nearly any place.
PPHS has an outdoor stadium that consists of a football field with natural grass turf, a six-lane track around that field, aluminum bleachers, ticket booth, concession stand, and a press box with storage below.
The baseball field has dugouts, a storage room, lights, and a concession stand that is fenced in.
The softball field has dugouts, storage room, and a concession stand that is fenced in.
There is a complete driver education arena with a tower, storage area and approximately two acres of blacktop area that is lined for starting, stopping, parking, U-turns and other driver education activities.
There are six tennis courts that have a hard surface and six cement walled handball courts.
The back section of the school is fenced in with a chain link fence for security reasons, and there are front gates to block off the parking areas during after school hours.

