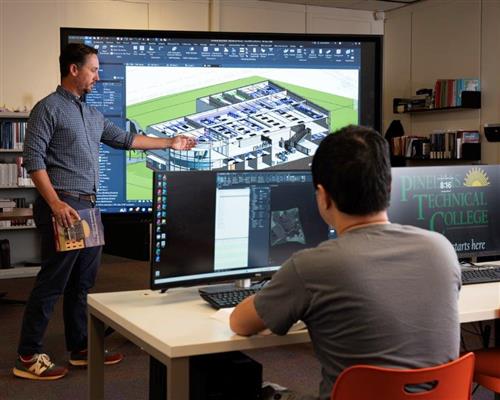Computer-Aided Drawing and Modeling
-

Length 1,200 Hours Admissions Contact Nancy Randolph, School Counselor
Course Information Charles Ball, Instructor
ballch@pcsb.org | 727-893-2500 x2411
Flyer DOWNLOAD Program Costs DOWNLOAD
Mission: The mission of this program is to provide students the opportunity to develop the knowledge and technical skills necessary to prepare them for careers in computer-aided drawing and modeling.
Program C100300 consists of a planned sequence of courses:
CAD & Modeling I – Course TDR0301 (450 hours) – Content includes basic Computer-aided drawing skills, mathematic skills, multi-view drawings, auxiliary drawings, basic dimensioning, pictorial drawings, preparing basic computer-aided architectural drawings, demonstrate basic electrical/electronic literacy, two dimensional architectural multi-level drawings, plot plans, landscaping plans, mechanical working drawings, three-dimensional mechanical drawings, foundation and electrical plans, basic HVAC and isometric plumbing plans and employability skills.
CAD & Modeling II – Course TDR0302 (450 hours) – Content includes computer-aided 3D architectural drawings using building information modeling (BIM) tools, preparing an advanced three-dimensional site plan drawing, advanced landscape plan, advanced wall section, electrical and foundation plan using BIM, and prepare an advanced HVAC and plumbing plan.
Building Information Modeling CAD Technician – Course TDR0303 (300 hours) – Students will prepare computer-aided 3D architectural commercial drawings using building information modeling tools.
OR
Civil/Geographic Information Systems CAD Technician – Course TDR0306 (300 hours) – Students will demonstrate an understanding of basic civil drawings, computer-aided map details, surveying and mapping procedures, and prepare advanced map drawings.
OR
Mechanical CAD Technician – Course TDR0305 (300 hours) – Students will prepare advanced mechanical drawings, production drawings using 3D CAD techniques, and engage in project planning activities to expedite the completion of mechanical drafting projects.
Distance Education: Not available at this time
Industry Certification(s):
- Autodesk Certified User - AutoCAD
- Autodesk Certified User - Revit Architecture
- Autodesk Certified Professional - AutoCAD
- Autodesk Certified Professional - AutoCAD Civil 3D
- Autodesk Certified Professional - Inventor
- Autodesk Certified Professional - Revit Architecture
Minimum Satisfactory Academic Progress Requirement: 70%
Minimum Attendance Requirement: 90%
Basic Skills Exit Requirement for Program Completion: Student's competency in computation (mathematics) and communication (reading/language arts) is assessed; required basic skills grade levels are: Computation - 10 and Communication - 9.


