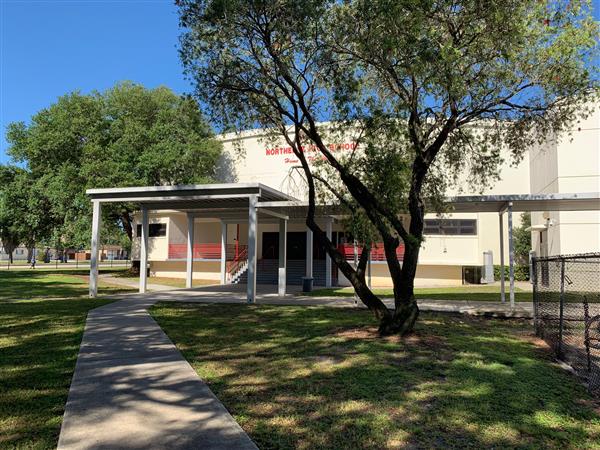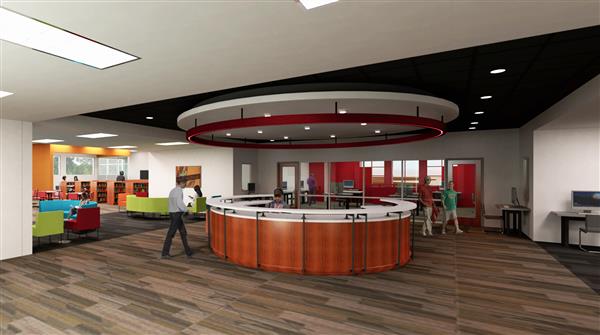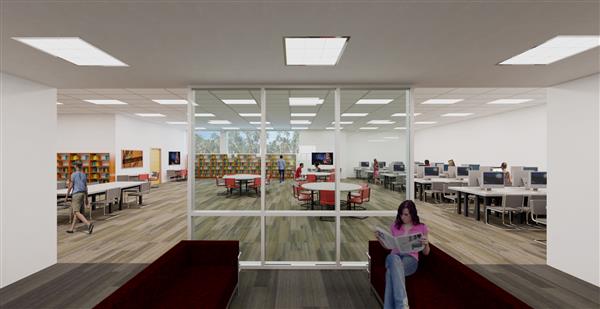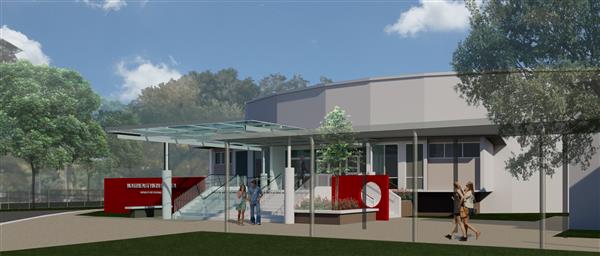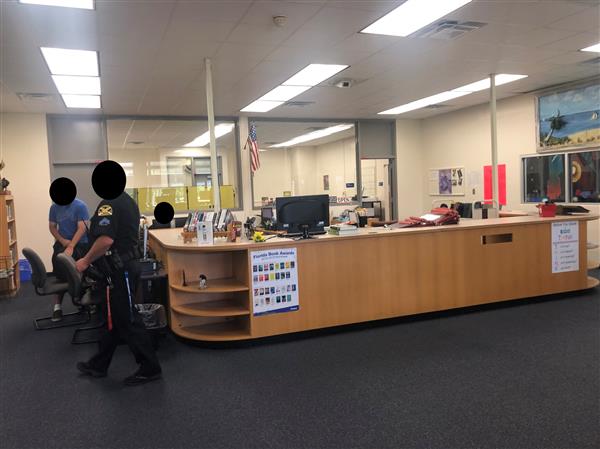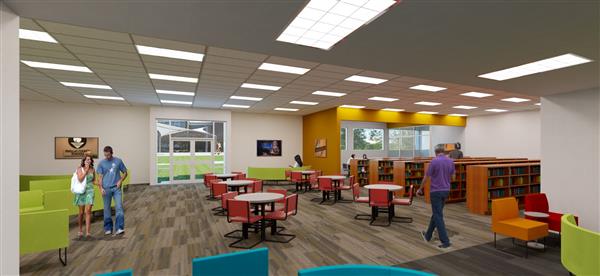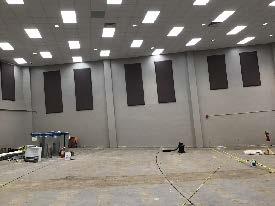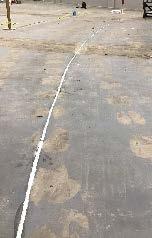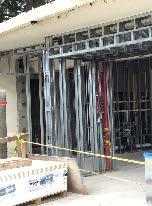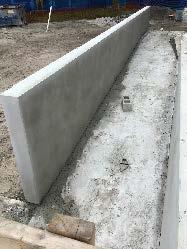Facilities Design and Construction (FD&C)
Page Navigation
- Facilities Design and Construction (FD&C)
- Staff and Organizational Chart
- PAE Handbook and Design Criteria
- School Education Specifications
- Building Permit Application
- Current Major Building Projects
-
Completed Projects
- 2019 Cypress Woods Elementary School
- 2019 Lakewood High School
- 2020 Melrose Elementary School
- 2020 Pinellas Park Middle School
- 2020 Tarpon Springs High School
- 2021 North Shore Elementary School
- 2021 Northeast High School
- 2021 Richard O. Jacobson Technical High School at Seminole
- 2021 San Jose Elementary School
- 2021 Sanderlin IB K-8 School
- 2021 Sawgrass Lake Elementary School
- 2021 Shore Acres Elementary School
- 2022 Coachman Service Center
- 2022 Orange Grove Elementary School
- 2022 St. Petersburg High School
- 2023 Clearwater High School
- 2023 Lakewood High School
- 2023 Mangrove Bay Middle School
- 2023 Midtown Academy
- 2023 Mildred Helms Elementary School
- 2023 Pinellas Central Elementary School
- 2023 Seventy-Fourth St. Elementary School
- 2023 Tyrone Middle School
- 2024 Gibbs High School
- 2024 Gulf Beaches Elementary School
- 2024 Sandy Lane Elementary School
- 2025 Leadership Center
Northeast High School - Major Renovations Campus Wide
-
Updated on 1/11/21
Project information:
Architect: Hoffman Architects
Contractor: Ajax
PCSB Project Coordinator: John Cooley
Project Budget: $8 Million
Start Date: March 2020
Completion: January 2021
Construction/Renovation of:
Objective is to create a new lobby and renovate auditorium. Renovate/remodel all interior of classrooms and hallways in building 17. Reroof building 17. This project is to include some civil work at the campus in specific areas and waterproofing of stadium bleachers.
New Auditorium Lobby:
- Utilize existing front entrance to create a new lobby with store front. Include new floors, walls, ceilings, lighting, and paint.
- Open bathrooms to be accessible from lobby area
- Bathrooms to be renovated including ceilings, floors, walls and lighting.
- Auditorium to be painted and include new acoustic treatments.
Auditorium roof:
- Auditorium roof to be replaced with new roofing system.
- Roof drains to be added or repaired as necessary.
- All edge metal and caps to be replaced with new sheet metal.
Courtyard
- Re-grading of existing courtyard to remove standing water and correct drainage issues.
Building 17:
- All classrooms and corridors to be renovated including new floors, lighting, and ceilings (tiles and grid)
- Interior to be painted throughout.
- Replace HVAC for entire building
- Reroof building with new roofing system including all roof curbs and parapets, all edge metal and caps to be replaced with new sheet metal.
- Roof drains to be added or repaired as necessary.
Building 26 Media Center:
- Replace lights, ceiling, and flooring
- Remove partitions (like Lakewood HS)
- Check data/low voltage work
Stadium:
- Waterproof stadium bleachers to stop water intrusion to locker rooms and weight room.
Manufactering Lab:- Demolition - Selective demolition at new window and shoring. Misc. concrete cutting for louvers
- Concrete/Masonry - Slicing CMU, providing rebar, grouting.
- Misc. Steel - Steel at bar joist and new RTU's.
- Roofing - Roof patching and flashing at new curbs and where old curbs were removed.
- Doors/Hardware - Frame, Door and Hardware at existing CMU openings and window frame.
- Framing/Drywall/Stucco - Frame, Hang, Insulate, Finish and Stucco new wall at roll-up doors. New walls to close off soffits
- Paint - Paint interior CMU walls, new frames, new walls, ceiling and seal floor
- Plumbing - New compressed air lines and deep sinks.
- HVAC - New RTU package units, new ductwork
- Electrical - New lights fixtures throughout with low voltage switching, power to new RTU's, power to new station and low voltage rough-in. All new conduits and boxes are to be surface mounted.
Project status:- Project is substantially complete.
