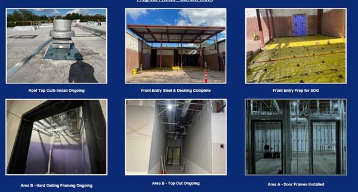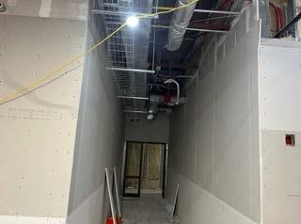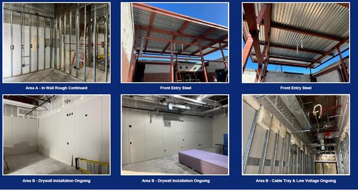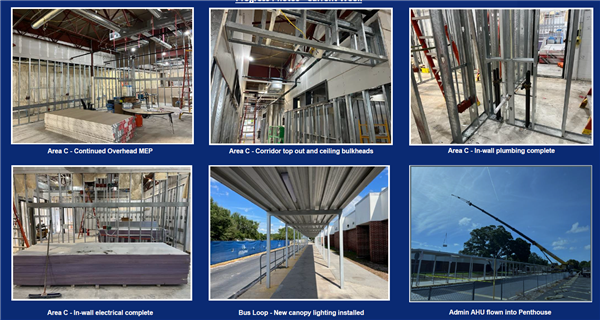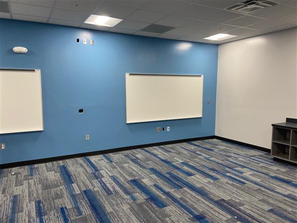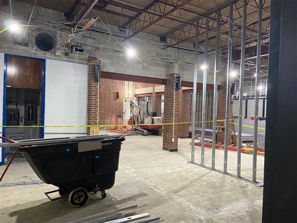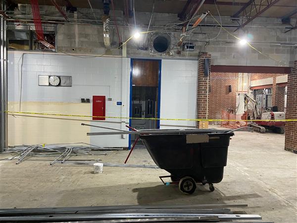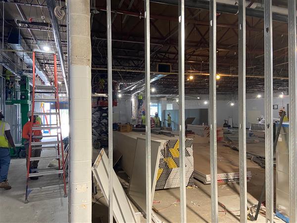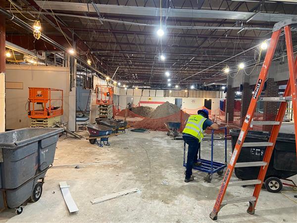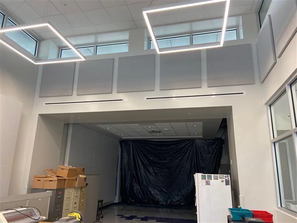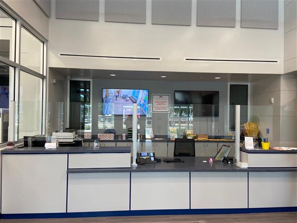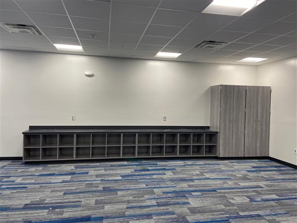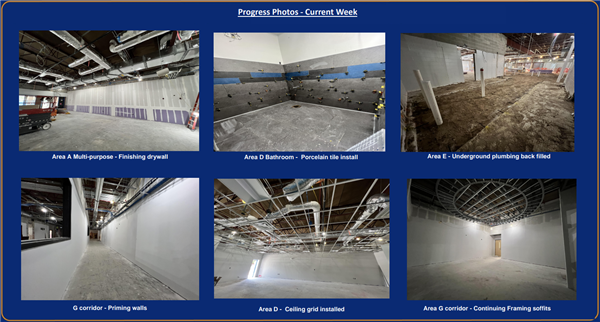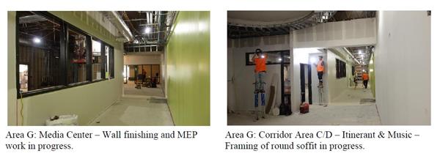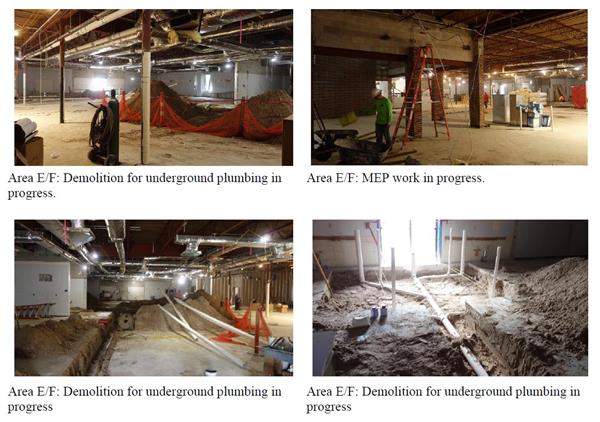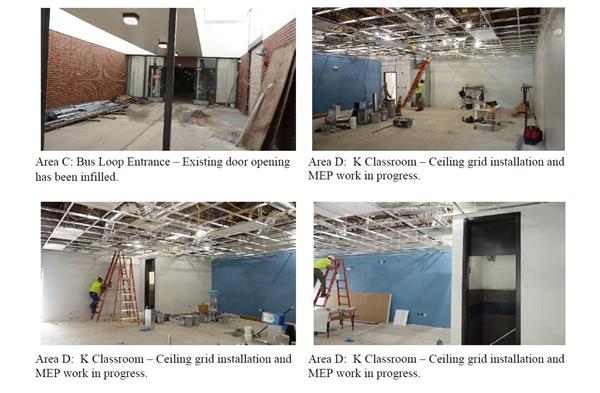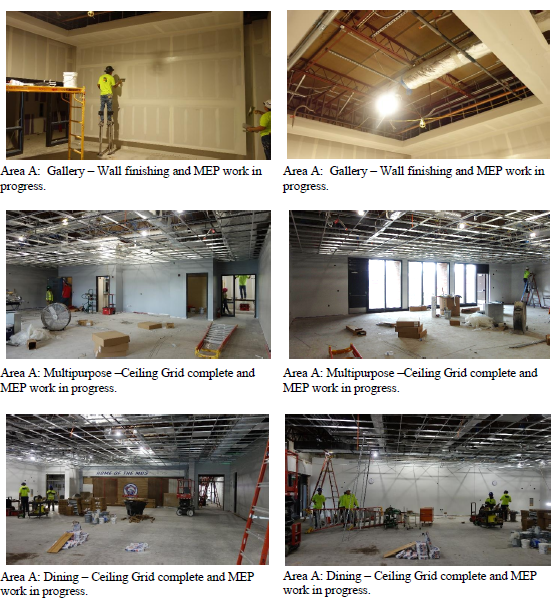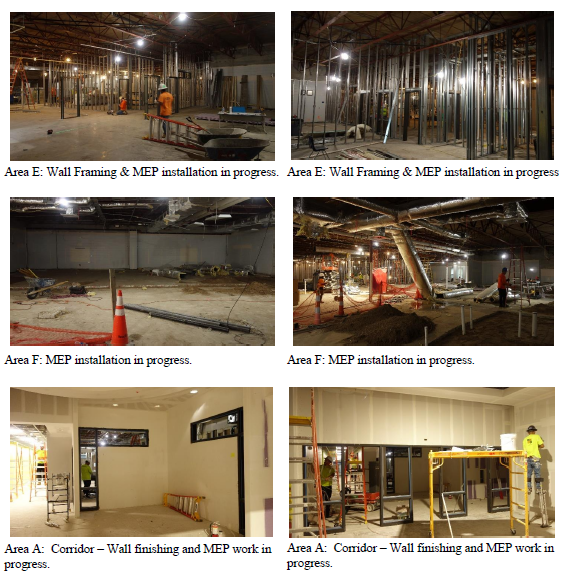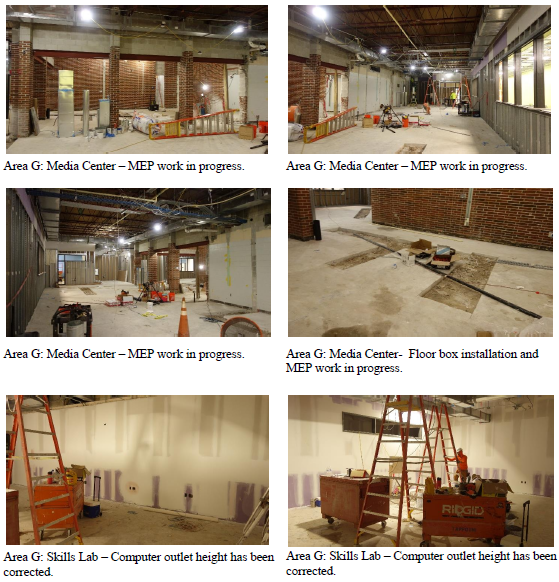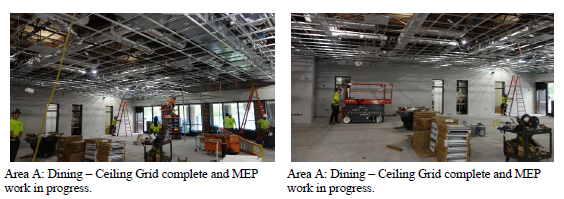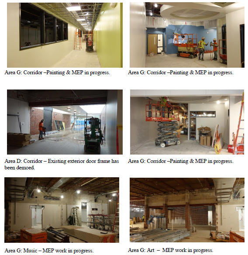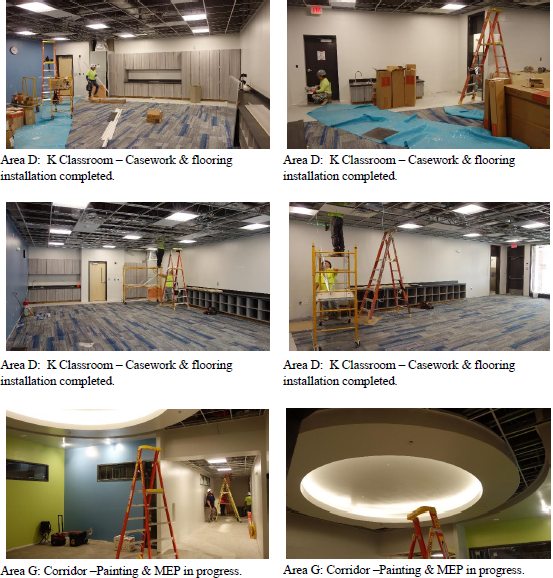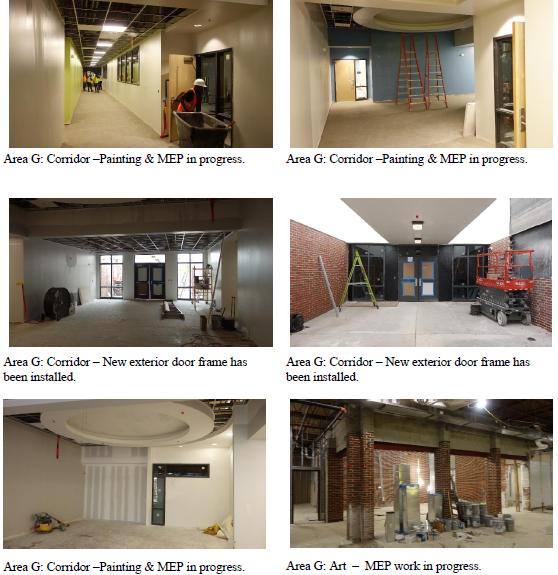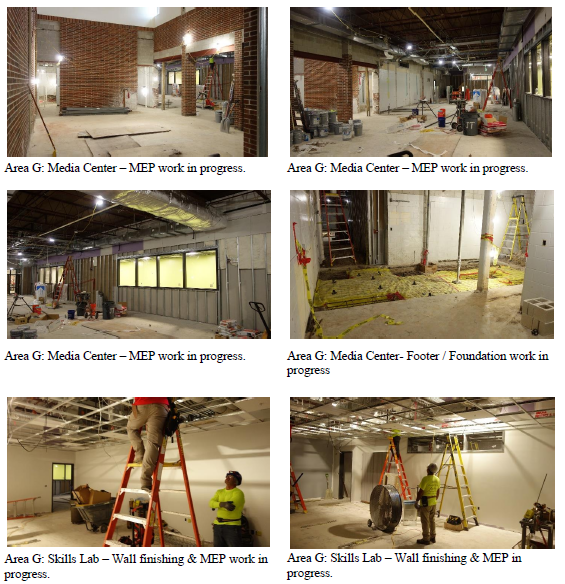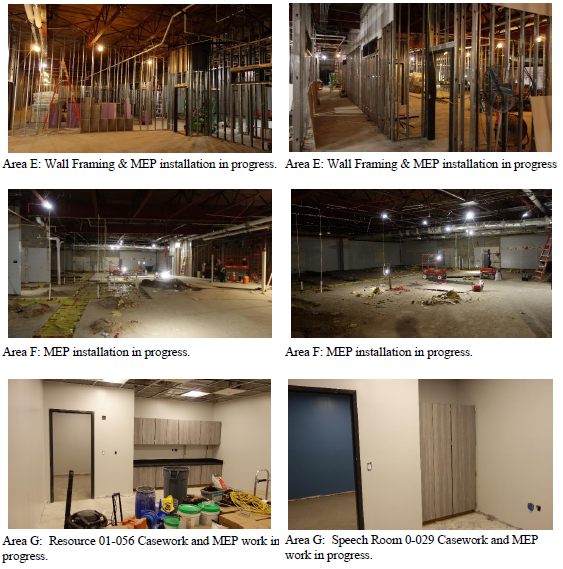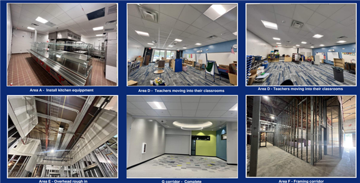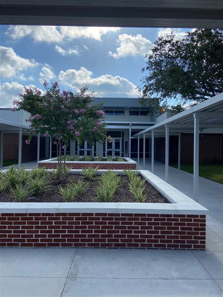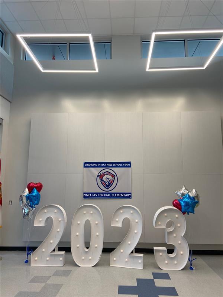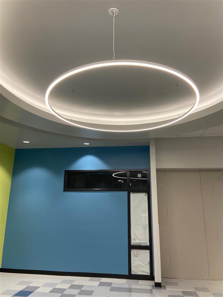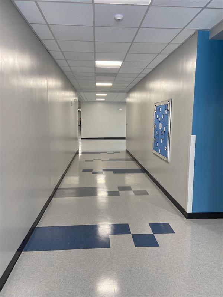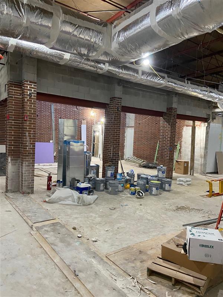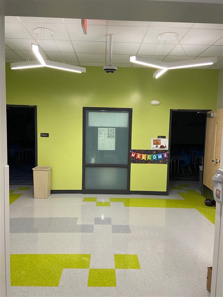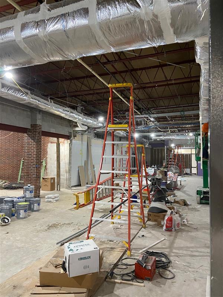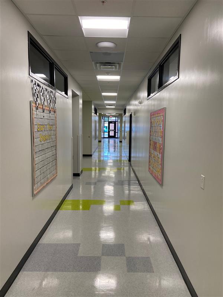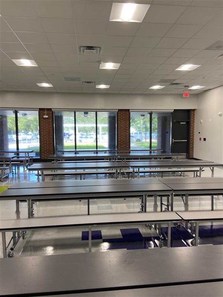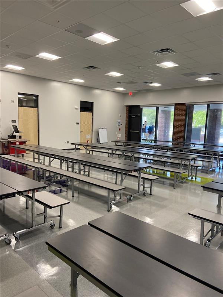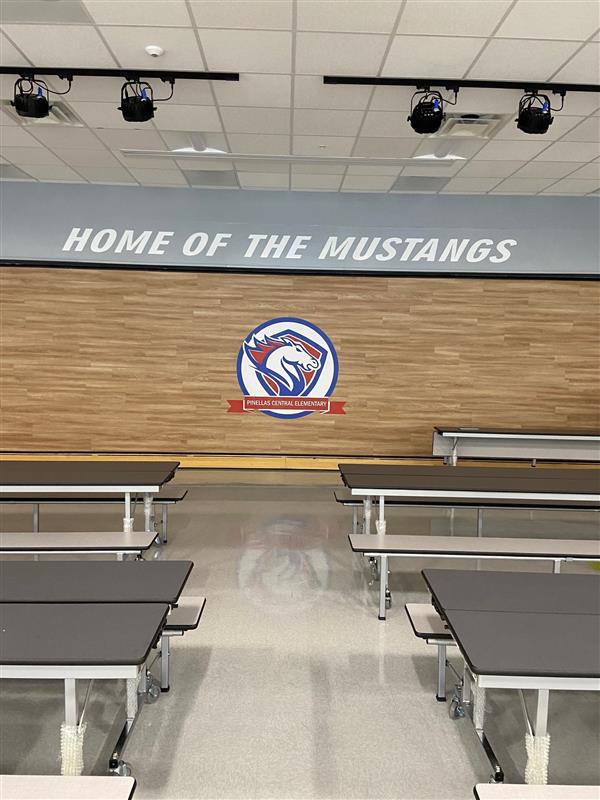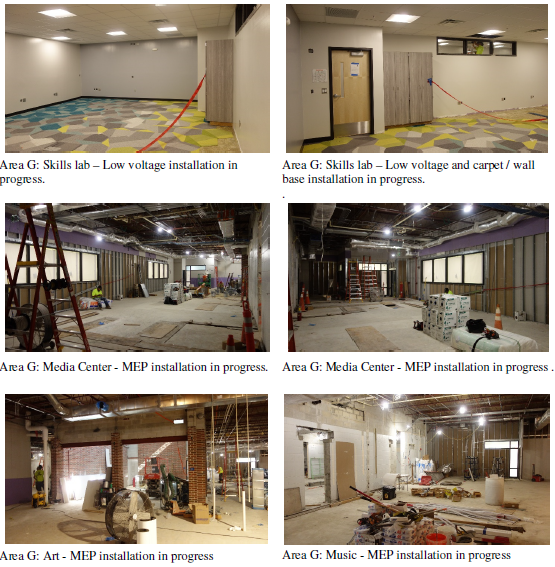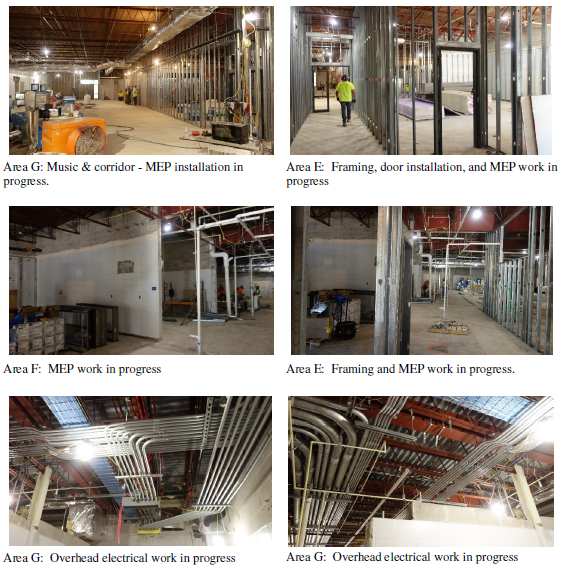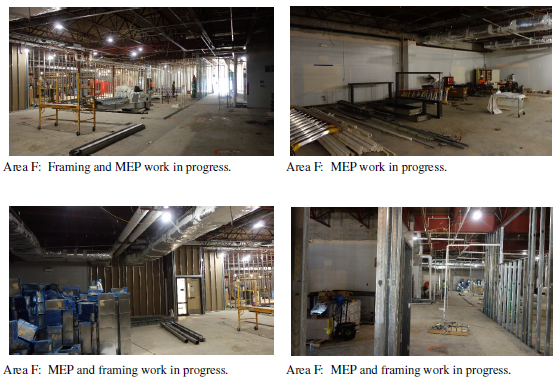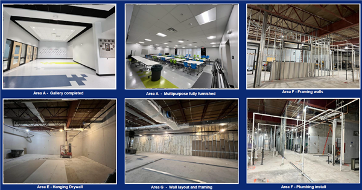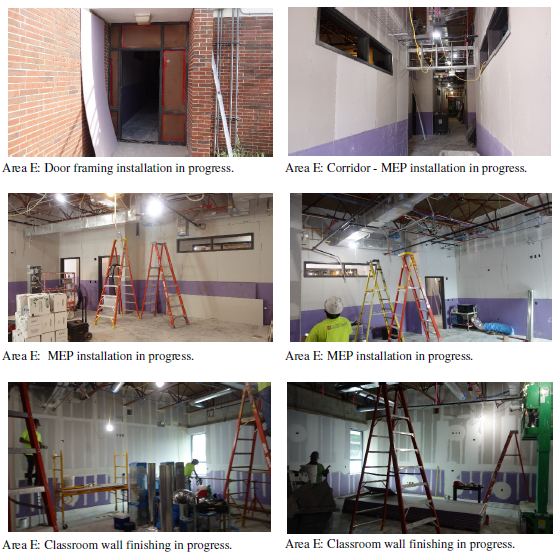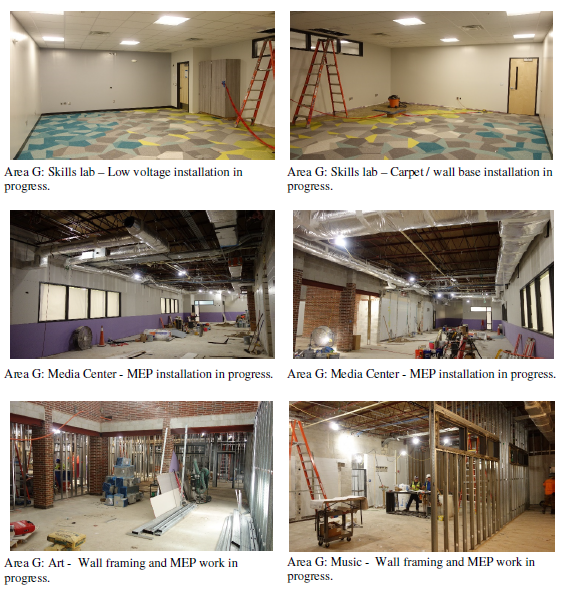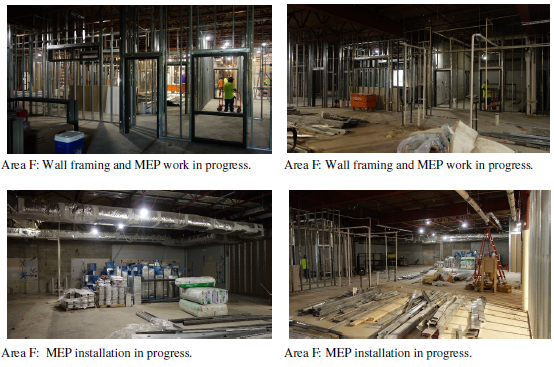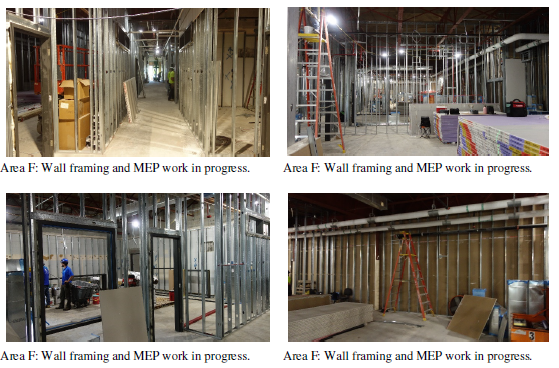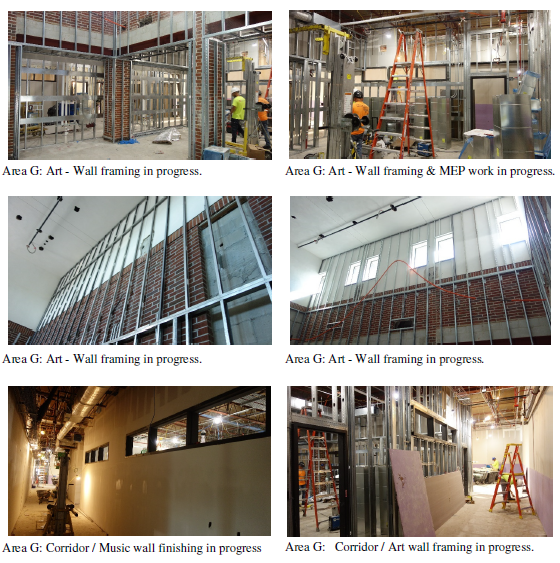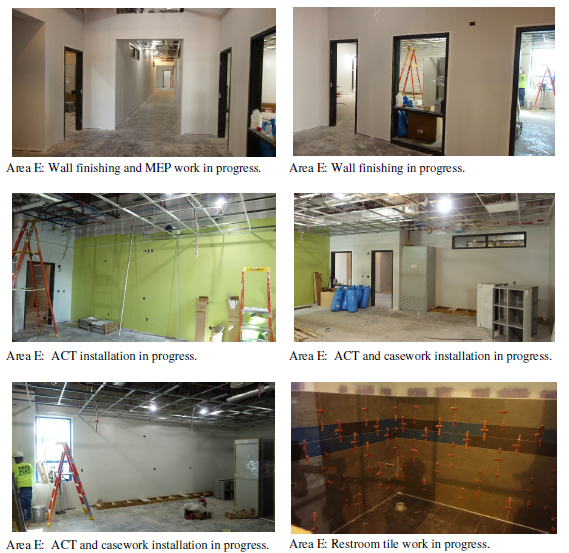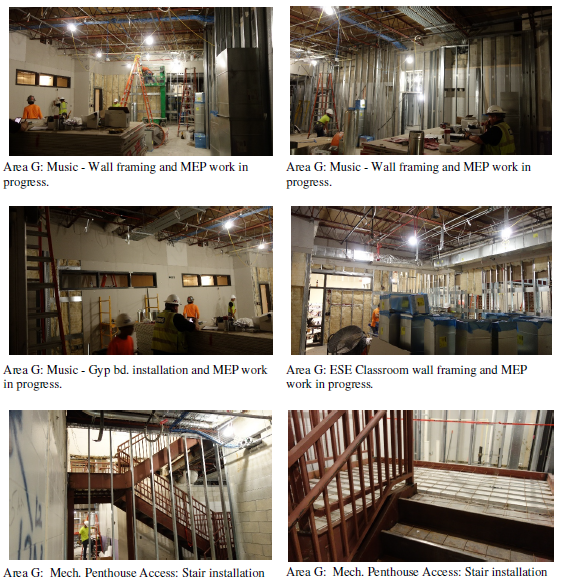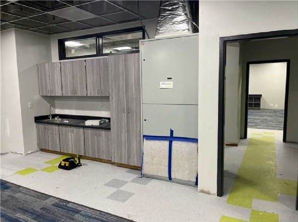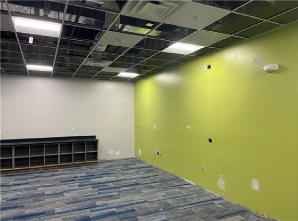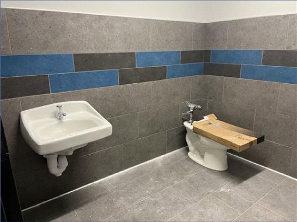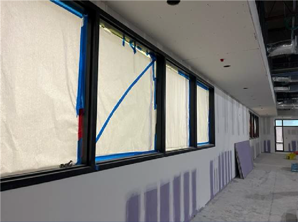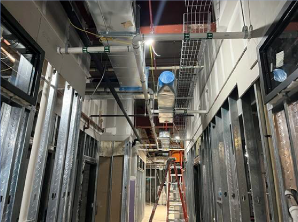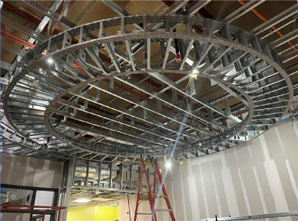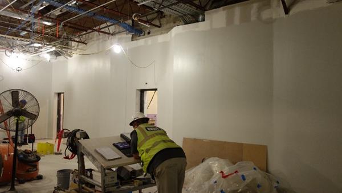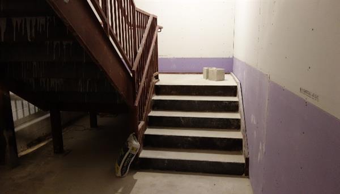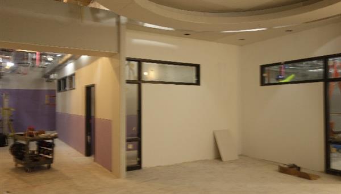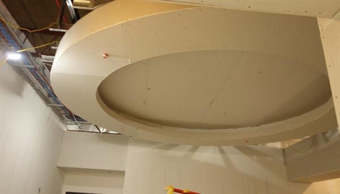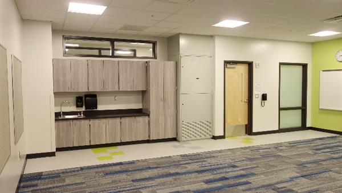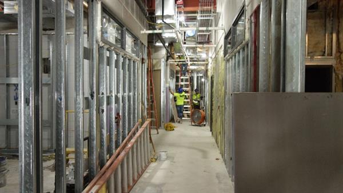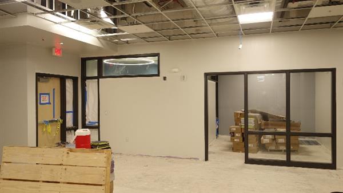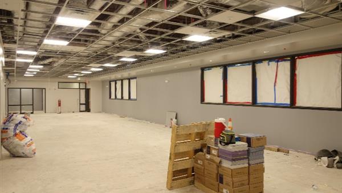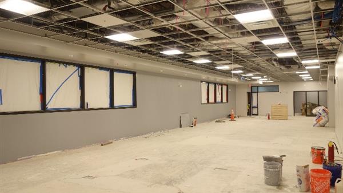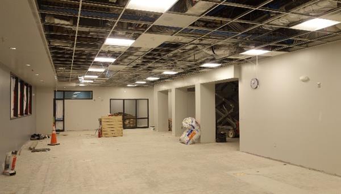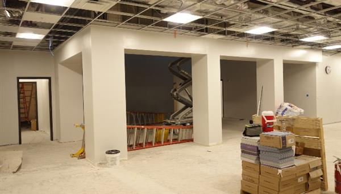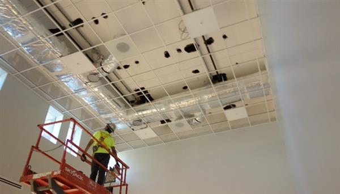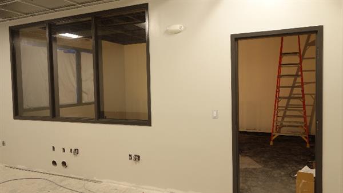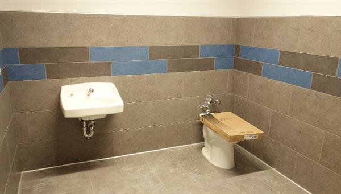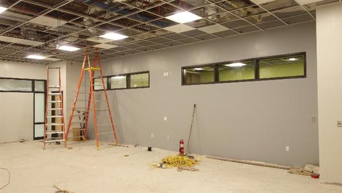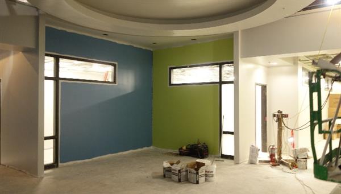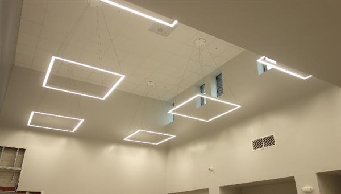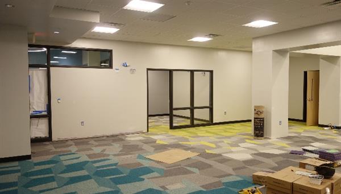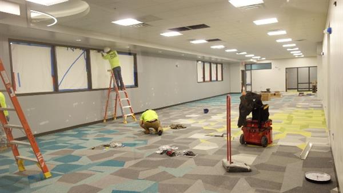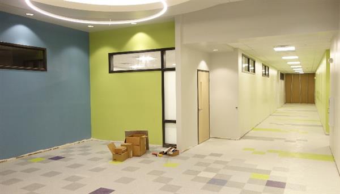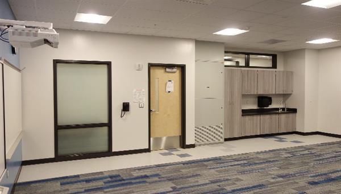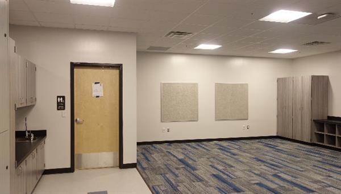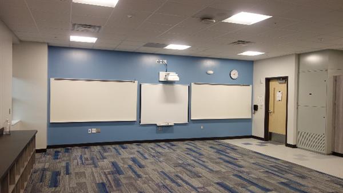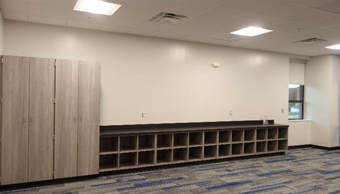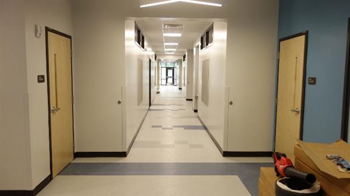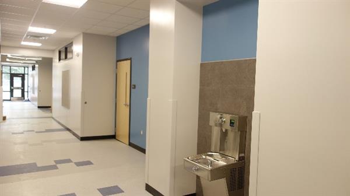Facilities Design and Construction (FD&C)
Page Navigation
- Facilities Design and Construction (FD&C)
- Staff and Organizational Chart
- PAE Handbook and Design Criteria
- School Education Specifications
- Building Permit Application
- Current Major Building Projects
-
Completed Projects
- 2019 Cypress Woods Elementary School
- 2019 Lakewood High School
- 2020 Melrose Elementary School
- 2020 Pinellas Park Middle School
- 2020 Tarpon Springs High School
- 2021 North Shore Elementary School
- 2021 Northeast High School
- 2021 Richard O. Jacobson Technical High School at Seminole
- 2021 San Jose Elementary School
- 2021 Sanderlin IB K-8 School
- 2021 Sawgrass Lake Elementary School
- 2021 Shore Acres Elementary School
- 2022 Coachman Service Center
- 2022 Orange Grove Elementary School
- 2022 St. Petersburg High School
- 2023 Clearwater High School
- 2023 Lakewood High School
- 2023 Mangrove Bay Middle School
- 2023 Midtown Academy
- 2023 Mildred Helms Elementary School
- 2023 Pinellas Central Elementary School
- 2023 Seventy-Fourth St. Elementary School
- 2023 Tyrone Middle School
- 2024 Gibbs High School
- 2024 Gulf Beaches Elementary School
- 2024 Sandy Lane Elementary School
- 2025 Leadership Center
-
Pinellas Central Elementary-Renovations Campus Wide
Updated on 12/11/23
Project information:
Architect: Williamson Design Associates
Contractor: JE Dunn Construction
PCSB Project Coordinator: Rich Gauvey
Project Budget: 17.8 Million
Start Date: October 2022
Completion: February 2024
Construction/Renovation of:
Major renovations campus wide to install permanent classroom walls, HVAC modifications and install new casework in classrooms
Permanent Walls:
- Demolish existing Haueserman and cubicle partitions
- Install new metal framing for walls from floor to roof deck
- Insulate new walls from floor to roof deck
- Install drywall from floor to roof deck and finish
- Fire rate all penetrations through rated walls
- Install new interior doors, frames and hardware
- Interior paint
- Install power in new walls
- Install data drops in new walls
- Install Voice over IP system throughout
- Install marker boards and tack boards in classrooms, remove, store and reinstall smartboards and infrastructure
- Modify existing fire alarm system in new walls
- Install panic button system throughout
- Install new clock system throughout
- Install new room signage and FISH numbering system throughout
- Remove, store, modify locations and reinstall security cameras throughout
Casework:
- Install casework in classrooms
- Install sinks in casework
- Provide water supply and cut and patch floors for drainage for sinks
- Provide roof penetrations for vent stacks
- Install 5’ high walls with new bookshelves and countertops in Media Center to provide separation
HVAC:
- Relocate existing hvac air handler units, ductwork, VAV’s, and controls to accommodate new walls
- Install fire dampers throughout
- Demolish existing ceilings and lights and replace lights with LEDs throughout
- Provide automatic lighting control throughout
- Test and balance of the system will be provided by owner
Electrical:
- Replace MDP and switchgear
Flooring:
- Remove existing flooring throughout and replace it with new
Administration suite:
- Create new front lobby and administration suite
- Relocate a guidance counselor to the administration suite
- Relocate the SSO to the administration suite if possible
- New conference room adjacent to the administration suite larger enough for staff meetings
Kitchen/Cafeteria:
- Increase dry storage space in the kitchen
- Replace the two compartment wash sink with one compartment and add the garbage disposal to it.
- Add new wall speakers to the stage area in the cafeteria for performances
General:
- Replace all wood doors and hardware (WUSR keyway)
- Evaluate all existing storefronts or hollow metal entry doors and hardware for replacement
- Ensure all entry doors meet ADA accessibility
- Create an appropriately sized art room with a kiln room (the current art room is utilized as an overflow cafeteria and staff meeting room)
- Create a dedicated T/V Studio (currently they are set up in an open area)
- Install new card access and intrusion alarm
- Renovate all restrooms (finishes, fixtures and ADA compliance)
Relocateable Classrooms:
- The District will provide mobilization, setup, leasing, breakdown and removal of eight (8) relocateable classrooms and one (1) group toilet. In addition, all power and systems wiring will be completed by the District.
Project status:
Month of December
Area F (classrooms):
- Substantial Completion scheduled on 12/13/23
Area G (Media Center, Art, Music and corridor):
- Substantial Completion scheduled on 12/6/23
