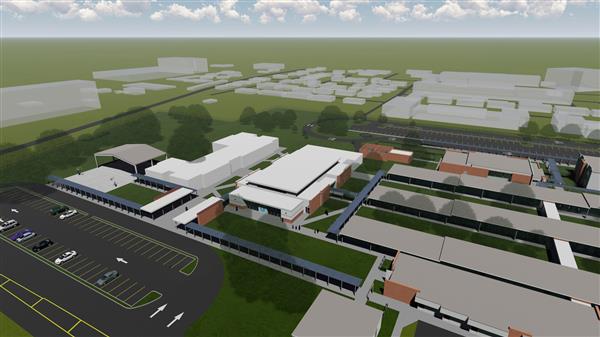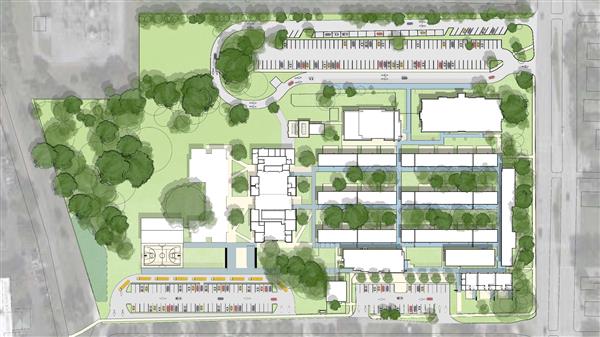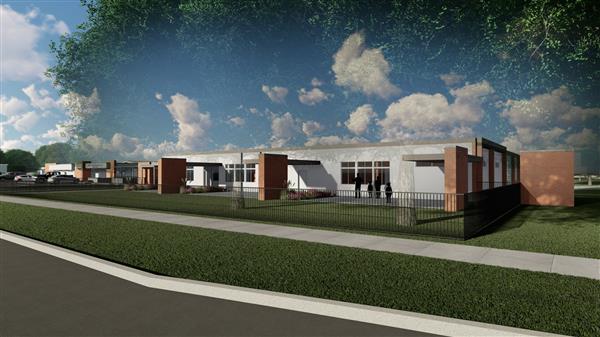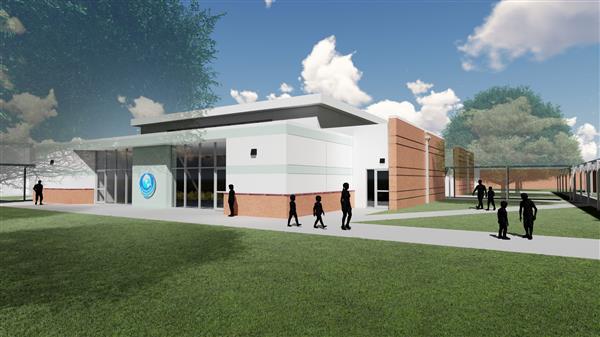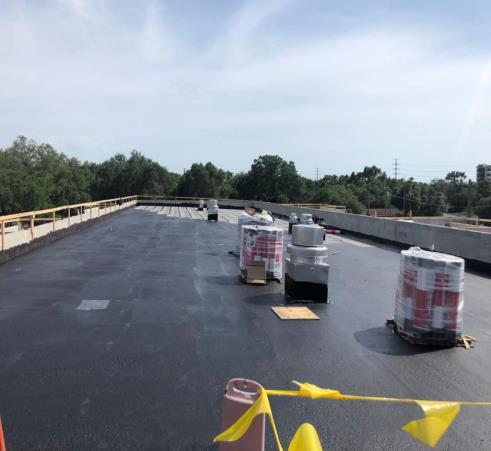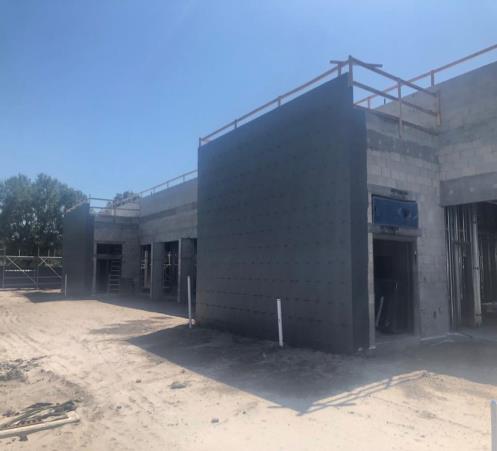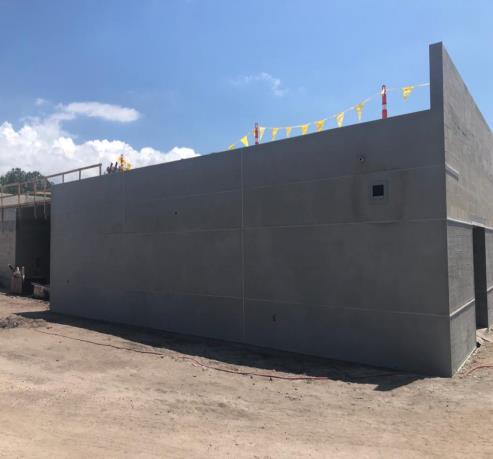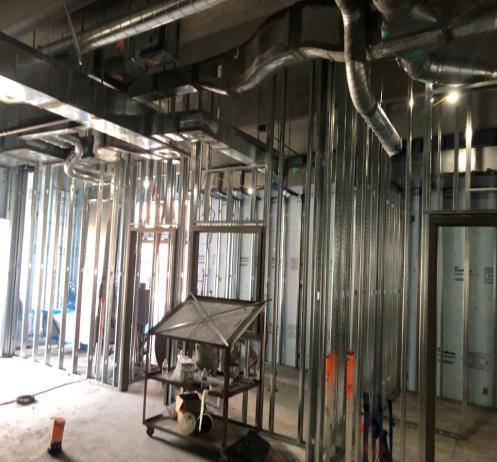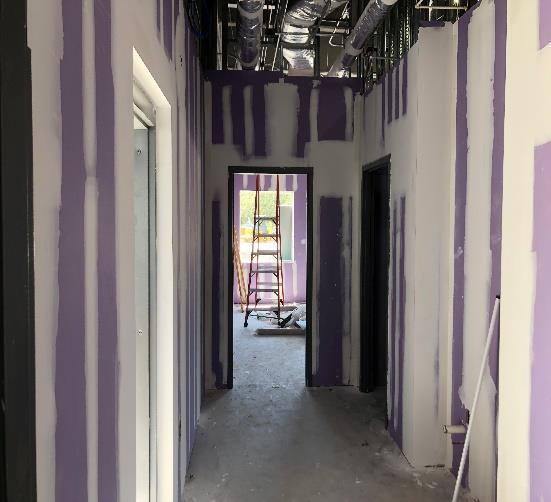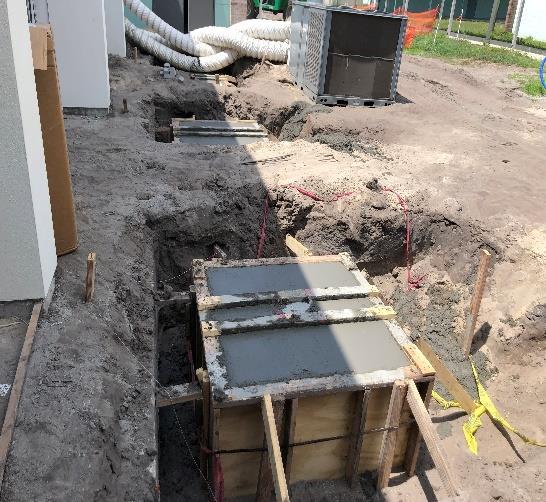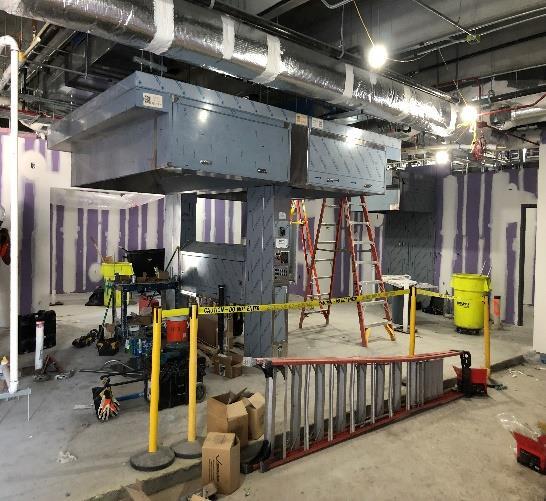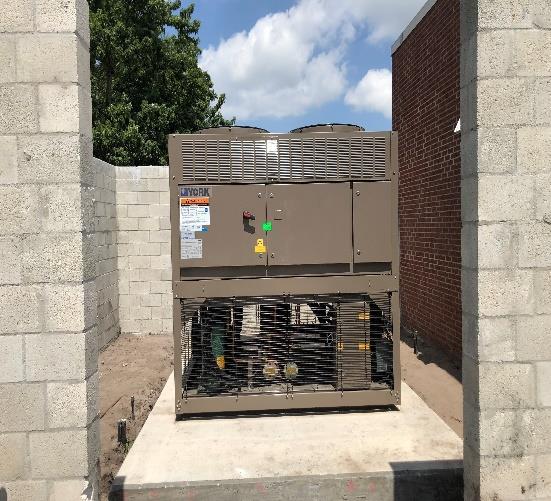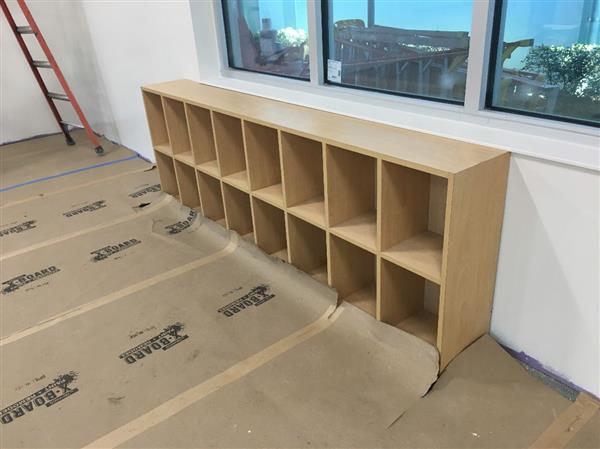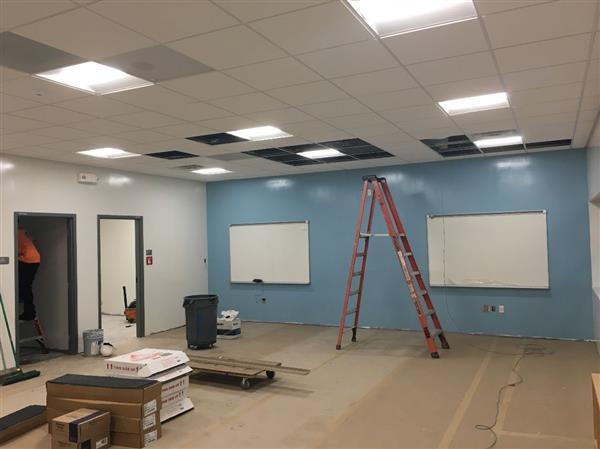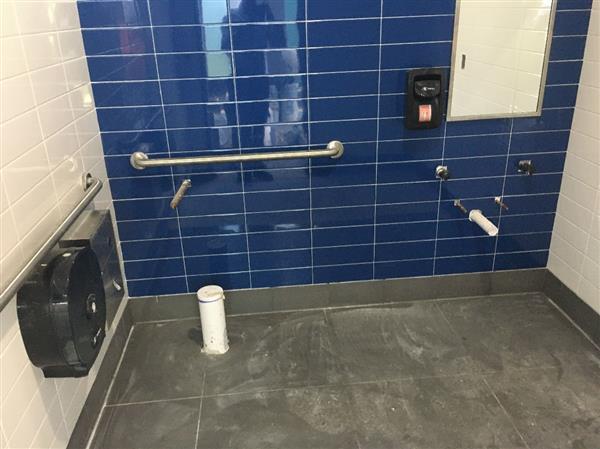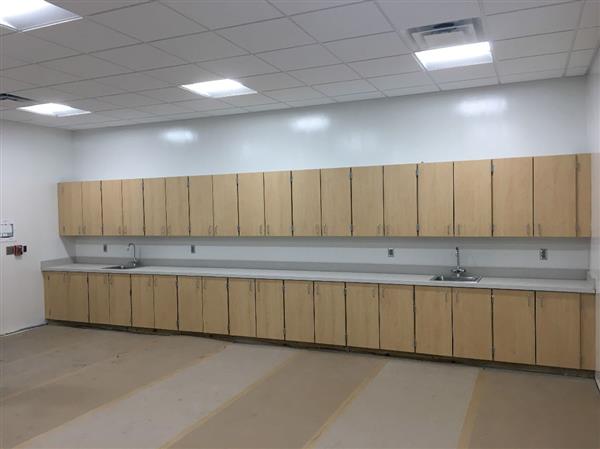Facilities Design and Construction (FD&C)
Page Navigation
- Facilities Design and Construction (FD&C)
- Staff and Organizational Chart
- PAE Handbook and Design Criteria
- School Education Specifications
- Building Permit Application
- Current Major Building Projects
-
Completed Projects
- 2019 Cypress Woods Elementary School
- 2019 Lakewood High School
- 2020 Melrose Elementary School
- 2020 Pinellas Park Middle School
- 2020 Tarpon Springs High School
- 2021 North Shore Elementary School
- 2021 Northeast High School
- 2021 Richard O. Jacobson Technical High School at Seminole
- 2021 San Jose Elementary School
- 2021 Sanderlin IB K-8 School
- 2021 Sawgrass Lake Elementary School
- 2021 Shore Acres Elementary School
- 2022 Coachman Service Center
- 2022 Orange Grove Elementary School
- 2022 St. Petersburg High School
- 2023 Clearwater High School
- 2023 Lakewood High School
- 2023 Mangrove Bay Middle School
- 2023 Midtown Academy
- 2023 Mildred Helms Elementary School
- 2023 Pinellas Central Elementary School
- 2023 Seventy-Fourth St. Elementary School
- 2023 Tyrone Middle School
- 2024 Gibbs High School
- 2024 Gulf Beaches Elementary School
- 2024 Sandy Lane Elementary School
- 2025 Leadership Center
-
Mildred Helms Elementary-New Construction and Renovation
Updated on 12/13/22
Project information:
Architect: Rowe Architects
Contractor: Skanska
CM Project Website: http://view.ceros.com/skanska/mildred-helms-es
PCSB Project Coordinator: John Cooley
Project Budget: 5.6 Million
Start Date: November 2021
Completion:July 2022
Construction/Renovation of:
The project includes new construction and renovation of the existing Mildred Helms Elementary campus. The project’s goal is to construct a new cafeteria building that will also hold a music/band room and a PE teachers office. A new parking area and parent loop will be added at the south-west of the property and a new covered play court will be added to the north-west. An extensive renovation the existing cafeteria will convert the space into three science classrooms while demolishing the kitchen area.
Demolition will include:
- Demolition of Building 5 to include all walls and finishes in rooms 002-002j and 003. Infill existing openings to room 001 and match to adjacent exterior finish.
- Demolition of interior finishes in Building 5 rooms 001-001c to also include removing the stage
New Construction will include:
- New Parking lot and parent loop at the south-west of the site
- New cafeteria building at 15,630 sqft.
- Cafeteria
- Multipurpose room with stage
- Kitchen
- Receiving and storage
- Faculty Dining
- Music/Band room
- PE teacher's office
- New covered play court
Renovations and Remodeling to include:
- Renovate existing Building 5 into 3 science classrooms
- New ceilings, lights, flooring, casework
Project status:
Week of 12/13/22
• Substantially complete and working on punch list
