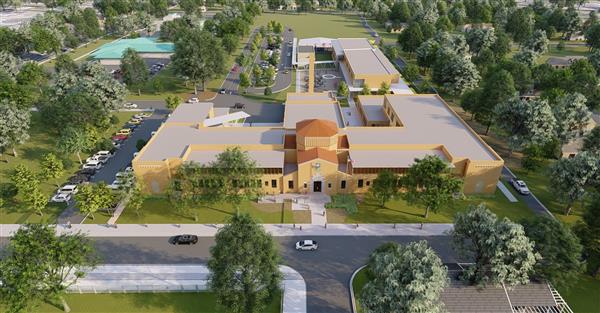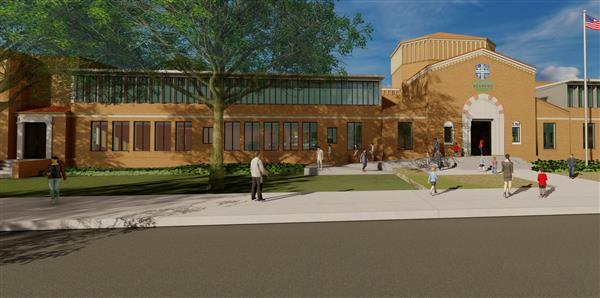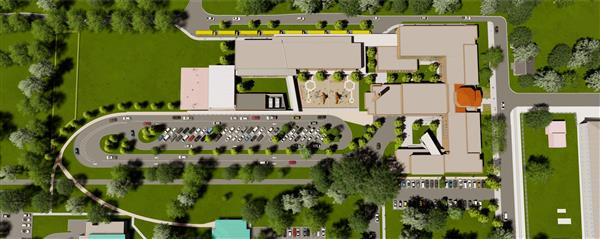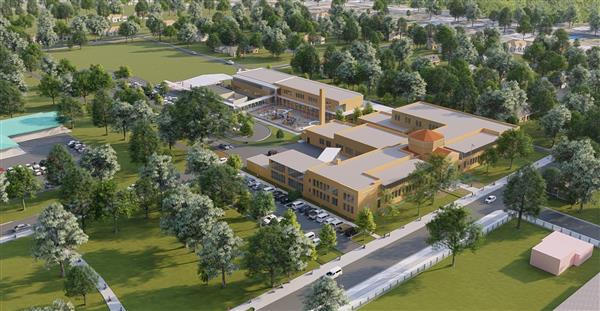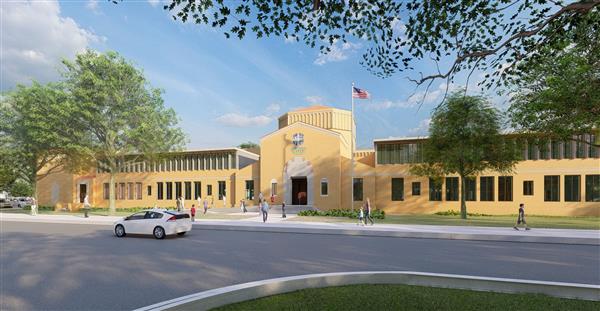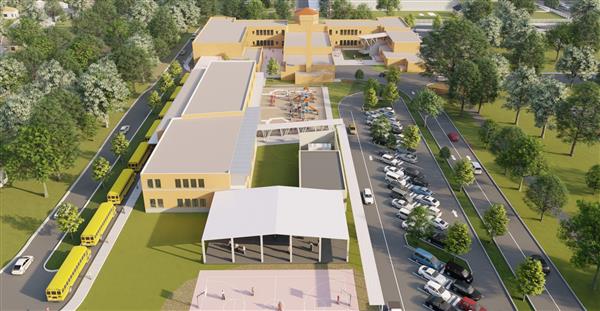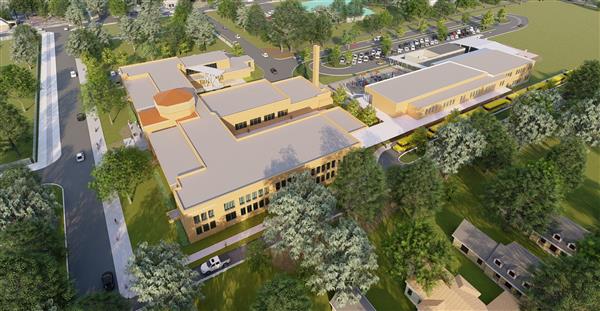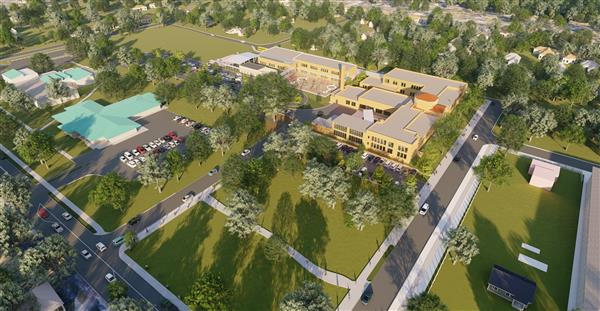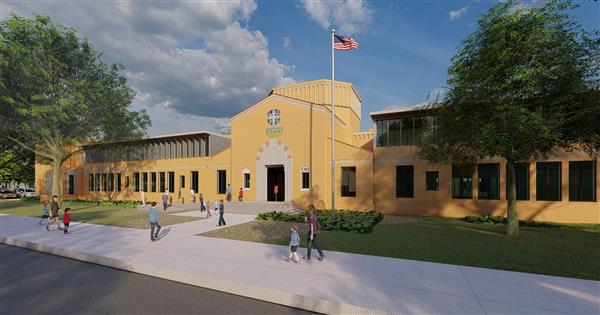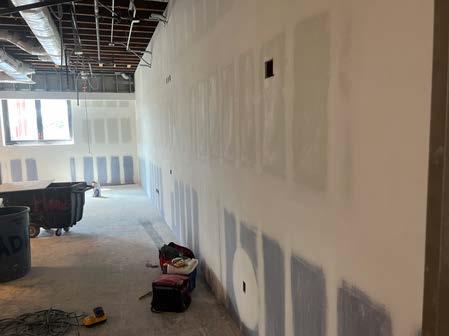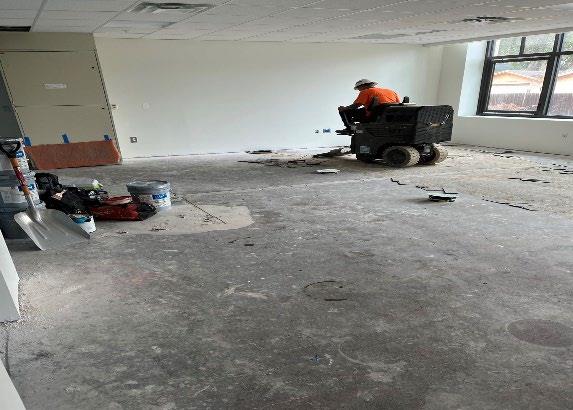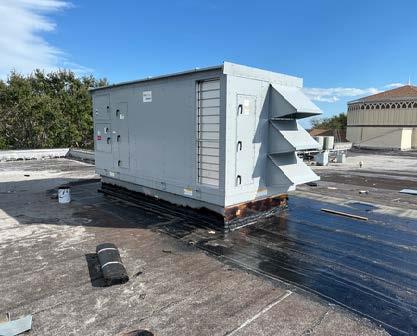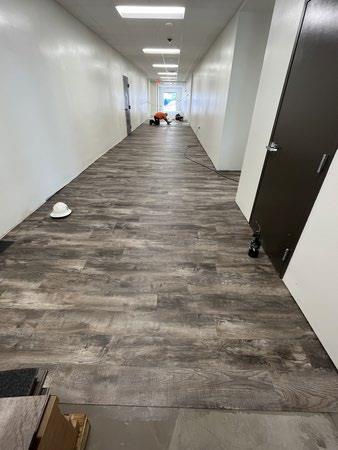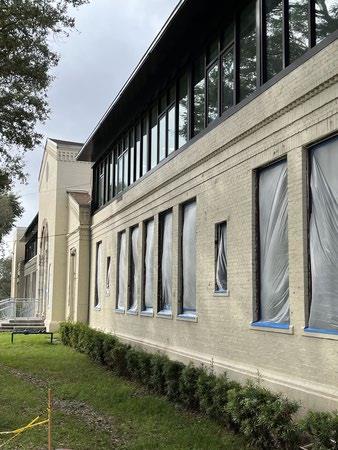Facilities Design and Construction (FD&C)
Page Navigation
- Facilities Design and Construction (FD&C)
- Staff and Organizational Chart
- PAE Handbook and Design Criteria
- School Education Specifications
- Building Permit Application
- Current Major Building Projects
-
Completed Projects
- 2019 Cypress Woods Elementary School
- 2019 Lakewood High School
- 2020 Melrose Elementary School
- 2020 Pinellas Park Middle School
- 2020 Tarpon Springs High School
- 2021 North Shore Elementary School
- 2021 Northeast High School
- 2021 Richard O. Jacobson Technical High School at Seminole
- 2021 San Jose Elementary School
- 2021 Sanderlin IB K-8 School
- 2021 Sawgrass Lake Elementary School
- 2021 Shore Acres Elementary School
- 2022 Coachman Service Center
- 2022 Orange Grove Elementary School
- 2022 St. Petersburg High School
- 2023 Clearwater High School
- 2023 Lakewood High School
- 2023 Mangrove Bay Middle School
- 2023 Midtown Academy
- 2023 Mildred Helms Elementary School
- 2023 Pinellas Central Elementary School
- 2023 Seventy-Fourth St. Elementary School
- 2023 Tyrone Middle School
- 2024 Gibbs High School
- 2024 Gulf Beaches Elementary School
- 2024 Sandy Lane Elementary School
- 2025 Leadership Center
-
Midtown Academy-Major Renovations Campus Wide
Updated on 12/13/22
Project information:
Architect: Zyscovich Architects
Contractor: AD Morgan Corporation
CM Project Website: https://www.midtownacademypcs.com/
PCSB Project Coordinator: Jason Novisk
Project Budget: 13.4 Million
Start Date: June 2021
Completion: August 2022
Construction/Renovation of: The project includes new renovation and remodeling of the existing Midtown Academy campus. The project’s goal is to Construct a new parking area and bus loop and a complete remodel of the existing facility with major goals of redefining classroom spaces and verifying the facility is to Pinellas County School standards as the school was remodeled while a charter school. The academic program will include 8 classrooms for grades 1-5, with an additional 4 kindergarten rooms tallying 44 classrooms; 28 in a new building to be designed and built in the future and 16 in the existing building.
Demolition will include:
- Selective demolition in Building 1
New Construction will include:
- Parking lot layout, & Bus Loop
- Master Site Plan Design to include a new Classroom wing to hold 28 classrooms at 38,000 sqft and a new chiller plant to serve the new and existing buildings on campus
Renovations and Remodeling to include:
- Re-arrangement of Classroom Spaces bringing class size to PCS standards, modifications are expected to include new flooring, ceilings, and lights throughout.
- It is anticipated the existing building will have 16 classrooms, 2 art rooms, 1 makerspace, & 1 primary skills lab with 1 extra small skills room
- Design of a new fully functioning kitchen, including; new food service equipment, walk- in cooler, grease trap, Kitchen hood
- Reinstitute gas service to the Kitchen
- Campus to receive new interior and exterior paint throughout for all painted elements, new roofing throughout the existing facility, replace all windows at entire facility
- Upgrade all restroom to meet ADA standards and PCS fixture & finishes standards
- Plumbing scope to include; complete drainage upgrade for new kitchen, replace all sanitary mains, add roof secondary roof drainage throughout, replace all hot & cold domestic water lines, replace all drain waste vents, upgrade all restrooms
- Fire Protection scope to include; Analysis and possible modification to the existing Fire Protection system providing protection to the combustible floor construction, remove abandoned FDC at entry
- Mechanical scope to include; new vertical fan coil units, anticipate reusing existing outside air units and ductwork, assumed new ductwork, new controls, new kitchen hood. New 4 pipe system served from new building which includes air cooled chillers and natural gas boiler.
- Electrical scope to include; relocate service feed to the new building and removal of existing overhead service feed at front entry, Emergency generator at new building- provide emergency feeders and distribution throughout Building 1, replace feeders and panel boards throughout Building 1, Re-feed and re-wire kitchen per upgraded equipment, rework receptacle branch circuits per updated layout, add lightning protection to Building 1, upgrade site lighting to LED, upgrade interior lighting to LED, rework Fire Alarm devices per updated layout.
- Low Voltage scope to include; re-work intercoms per updated layout, additional security cameras and monitor station at front office, add Plectron Radio, add Bi-Directional Antenna
- Paint and refurbish the covered play court structure
Project status:
Week of November 18th
• Phase A & B – Punch list 95% complete – items remaining will be addressed over Thanksgiving
• Phase CFirst Floor
o Flooring is near complete
o Casework installation has begun
o Finish Paint is complete
o Bathroom fixtures are completeSecond Floor
o Smoke Barrier Inspection 11/21/22
o Casework installation has begun
o Flooring is being prepped
o Finish Paint is complete all but hallways Sitework & RooftopSitework and Rooftop
o Site lighting installation is complete
o Roofing is starting 11/28/22
