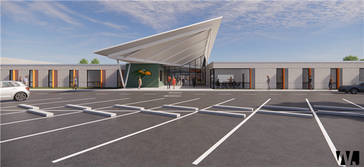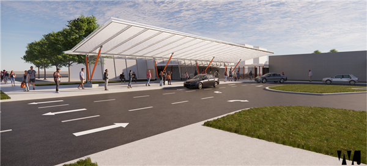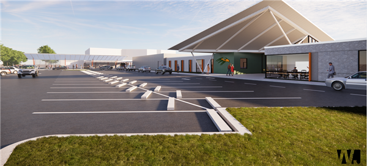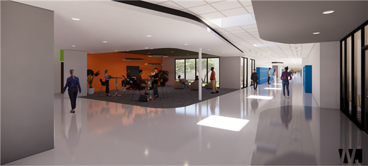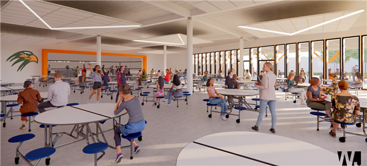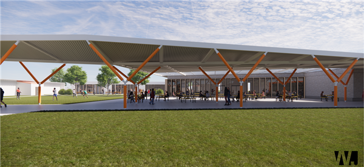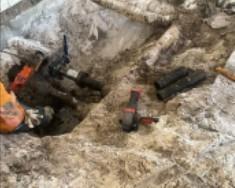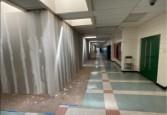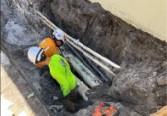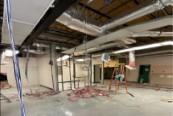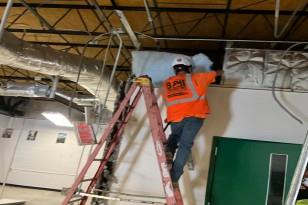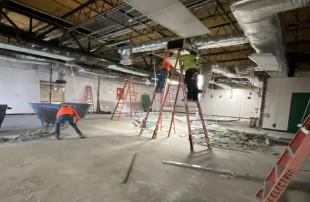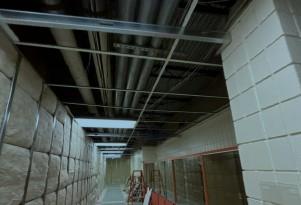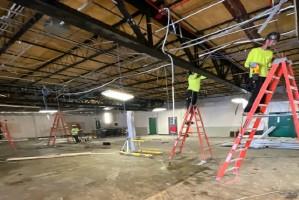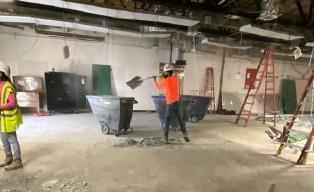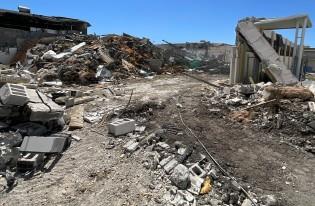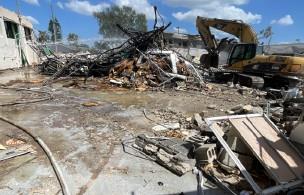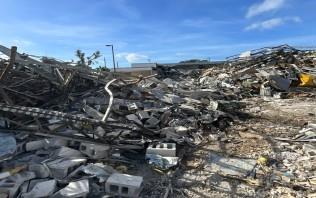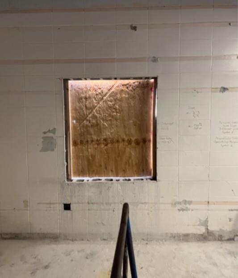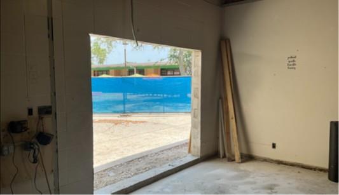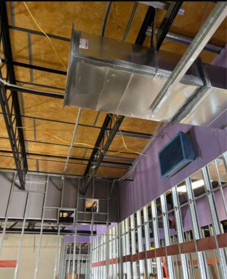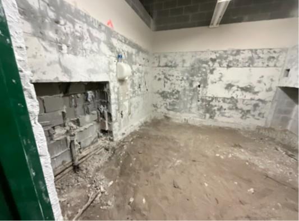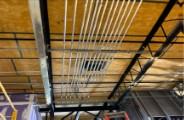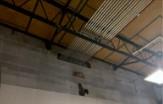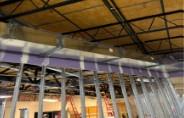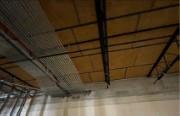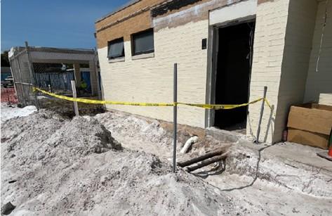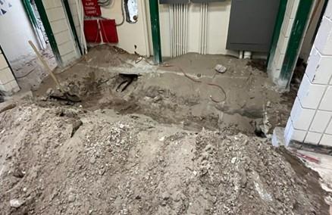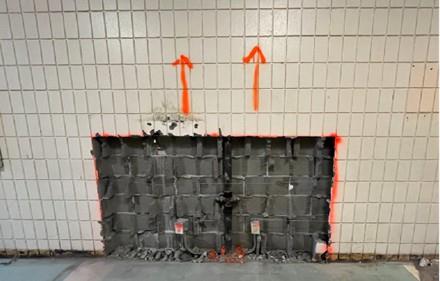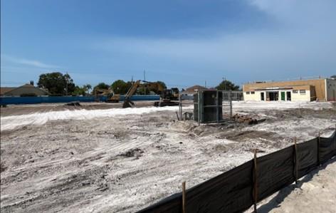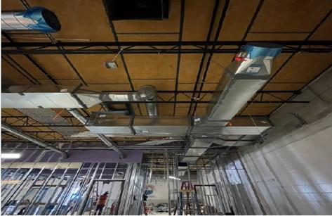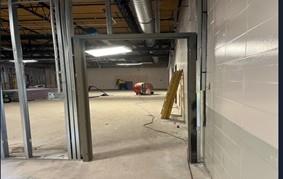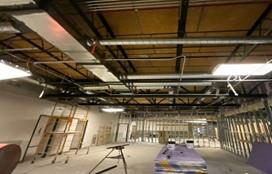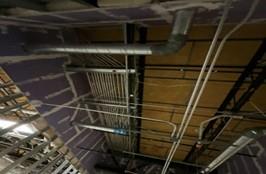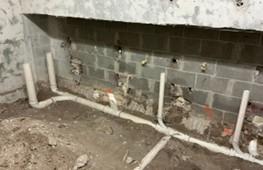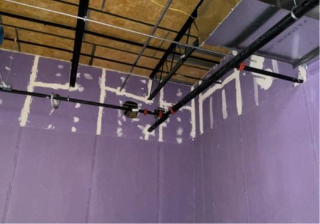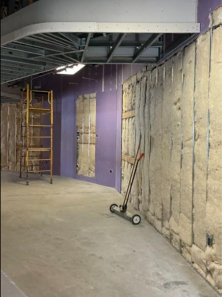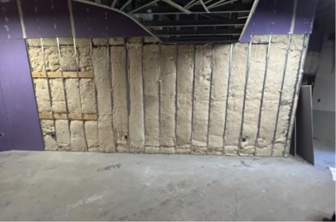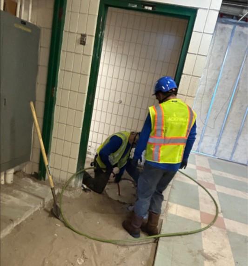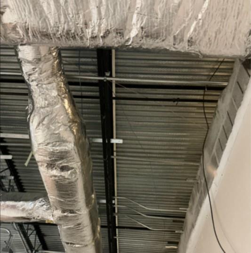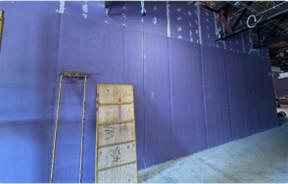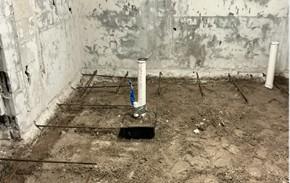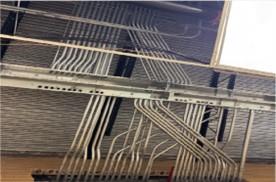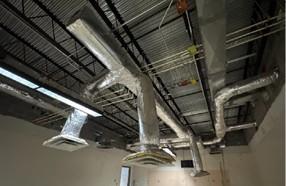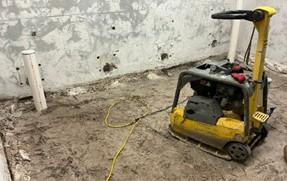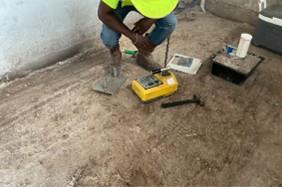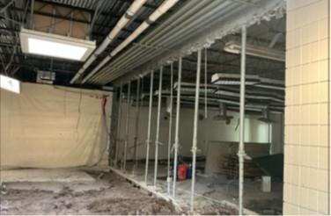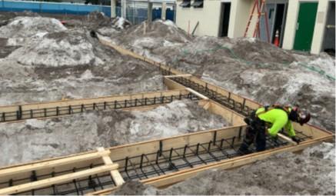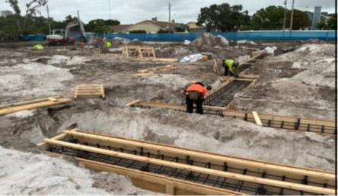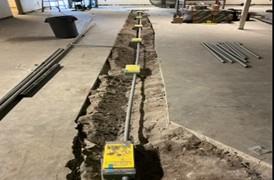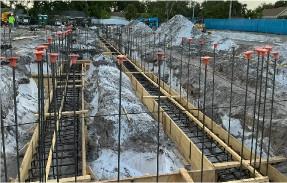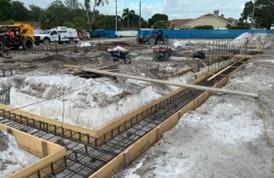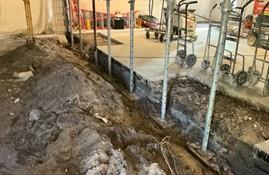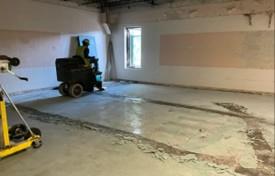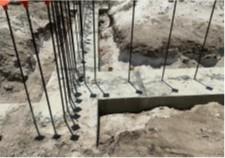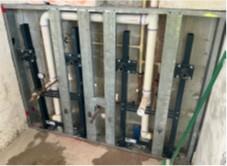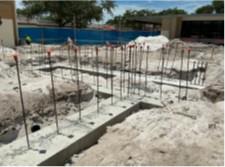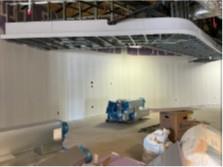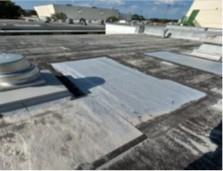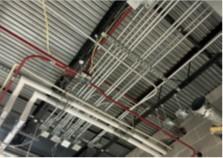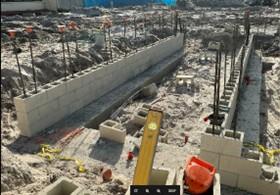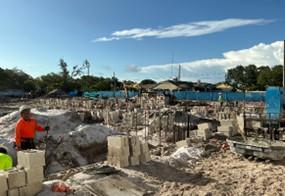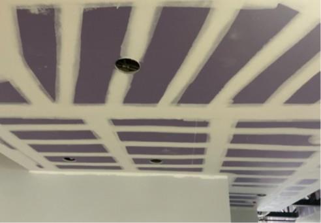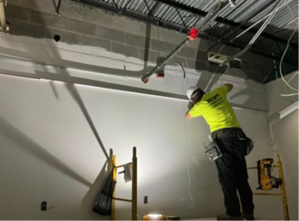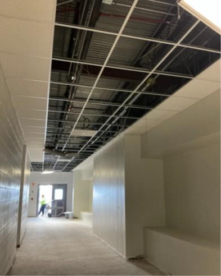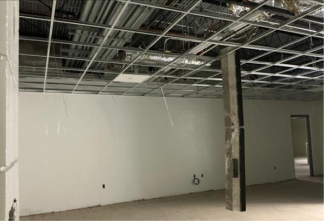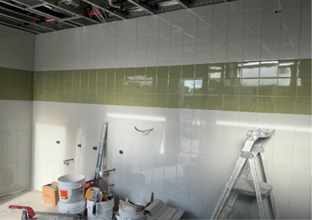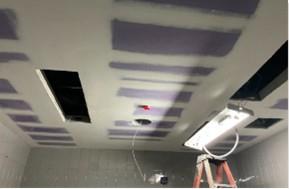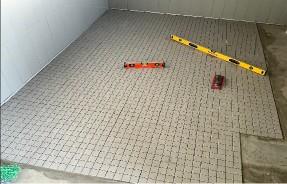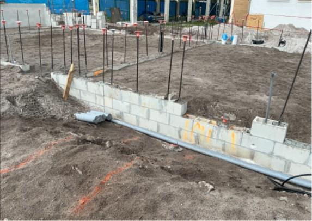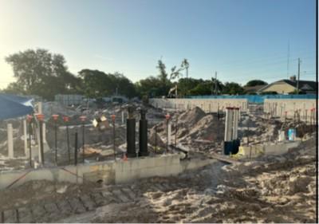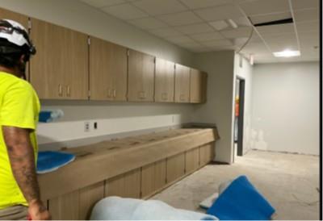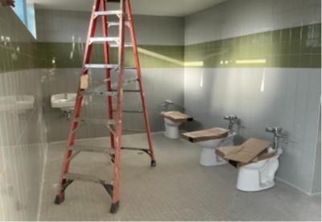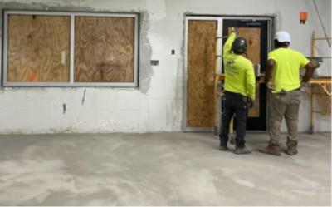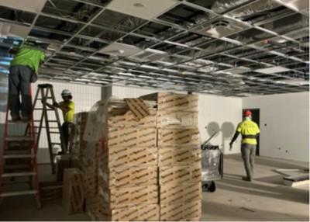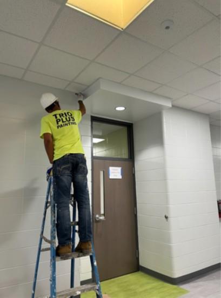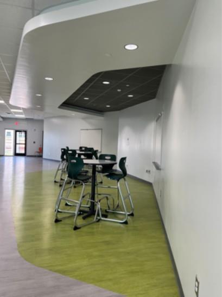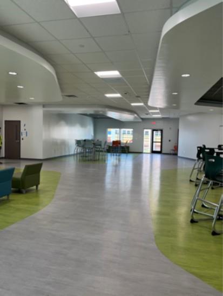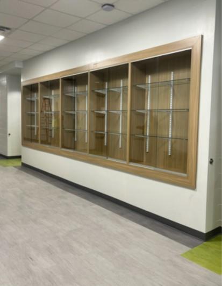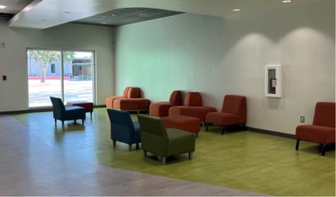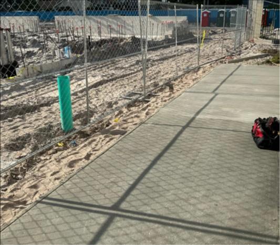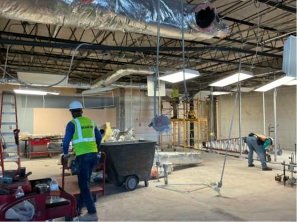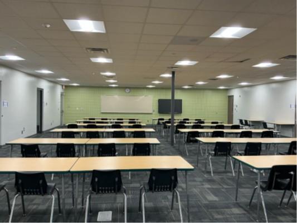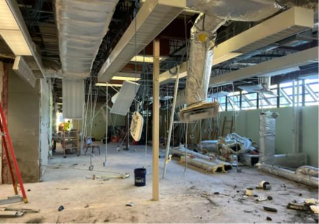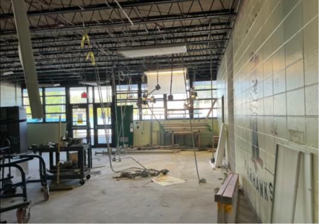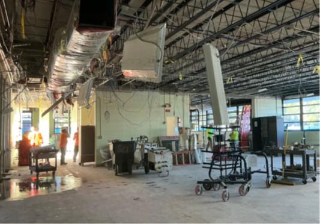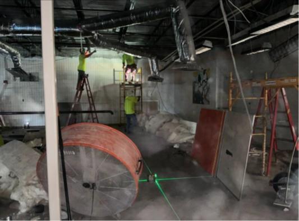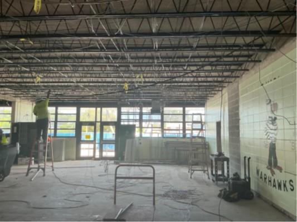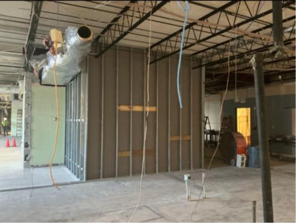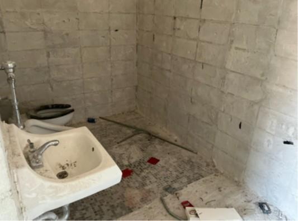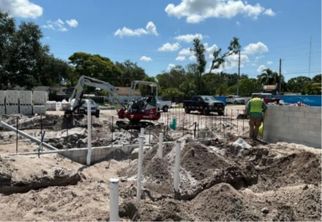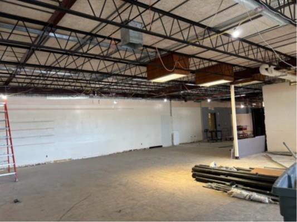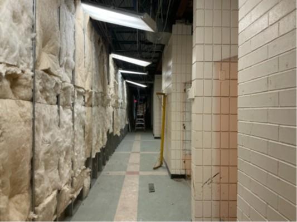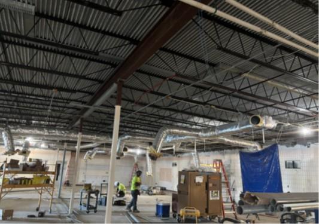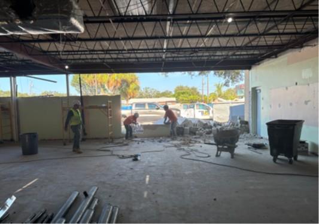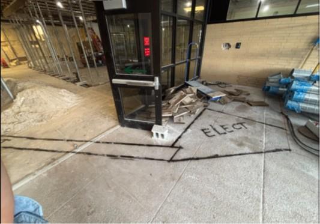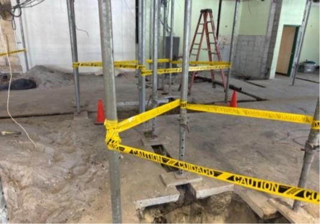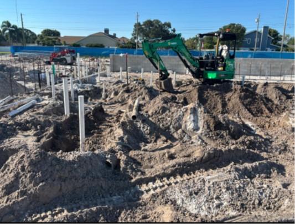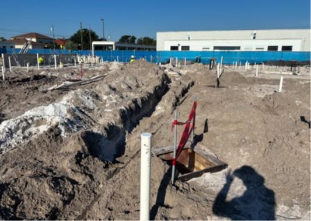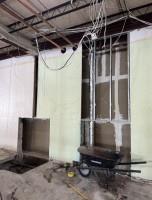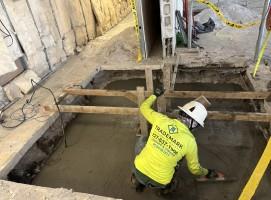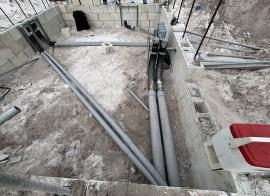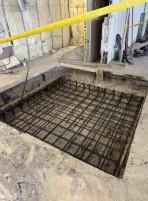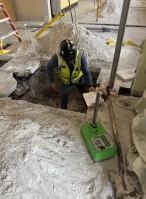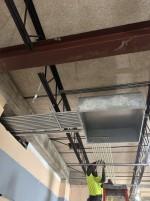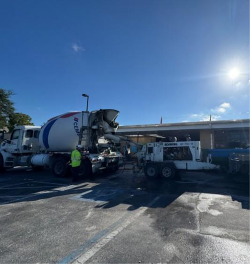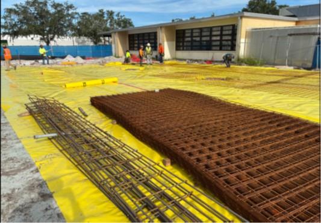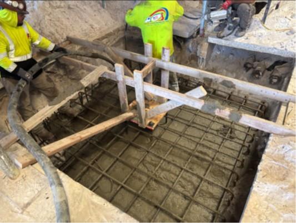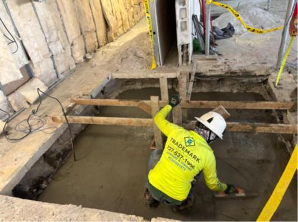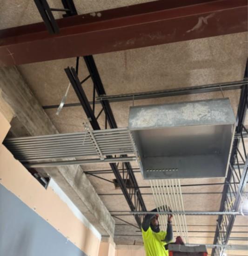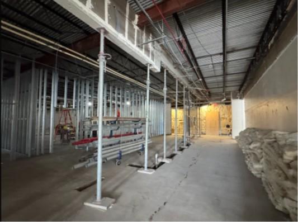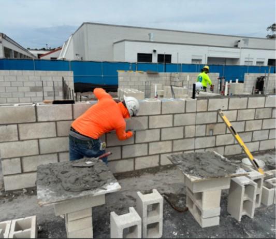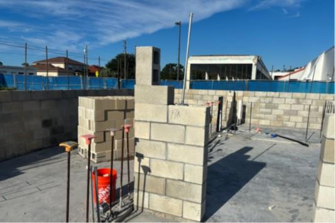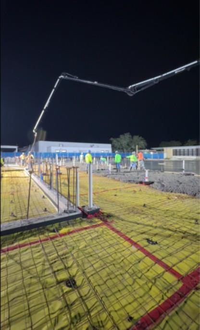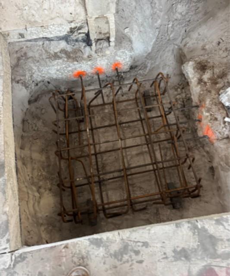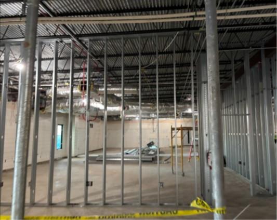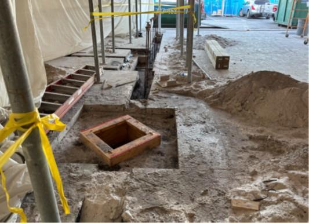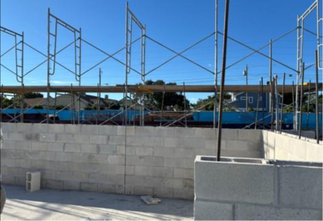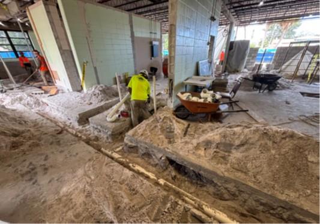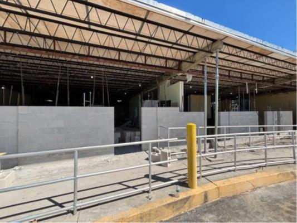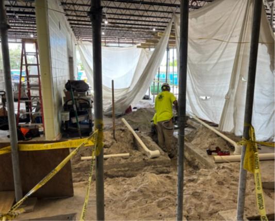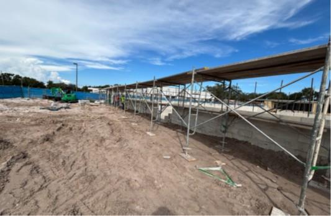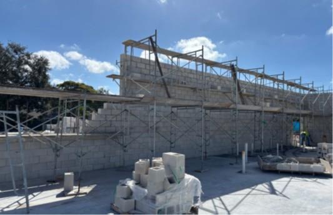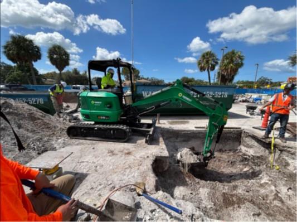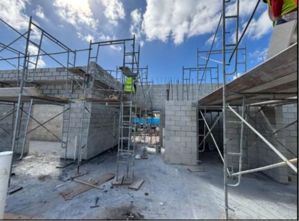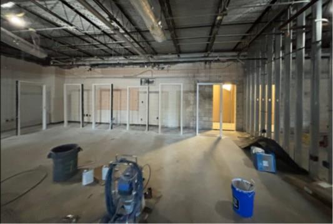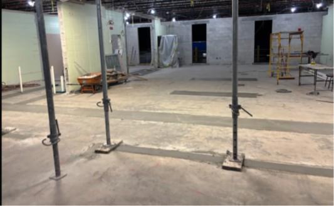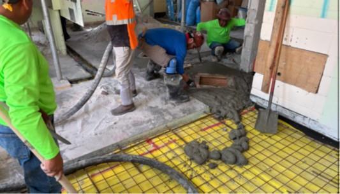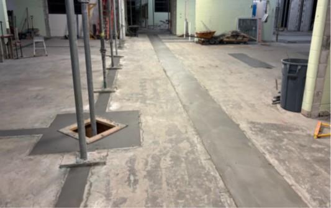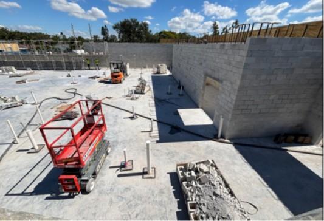Facilities Design and Construction (FD&C)
Page Navigation
- Facilities Design and Construction (FD&C)
- Staff and Organizational Chart
- PAE Handbook and Design Criteria
- School Education Specifications
- Building Permit Application
- Current Major Building Projects
-
Completed Projects
- 2019 Cypress Woods Elementary School
- 2019 Lakewood High School
- 2020 Melrose Elementary School
- 2020 Pinellas Park Middle School
- 2020 Tarpon Springs High School
- 2021 North Shore Elementary School
- 2021 Northeast High School
- 2021 Richard O. Jacobson Technical High School at Seminole
- 2021 San Jose Elementary School
- 2021 Sanderlin IB K-8 School
- 2021 Sawgrass Lake Elementary School
- 2021 Shore Acres Elementary School
- 2022 Coachman Service Center
- 2022 Orange Grove Elementary School
- 2022 St. Petersburg High School
- 2023 Clearwater High School
- 2023 Lakewood High School
- 2023 Mangrove Bay Middle School
- 2023 Midtown Academy
- 2023 Mildred Helms Elementary School
- 2023 Pinellas Central Elementary School
- 2023 Seventy-Fourth St. Elementary School
- 2023 Tyrone Middle School
- 2024 Gibbs High School
- 2024 Gulf Beaches Elementary School
- 2024 Sandy Lane Elementary School
- 2025 Leadership Center
-
Seminole High School — New Construction, Renovations and Remodel
Project Information:
Architect: Wannemacher Jensen Architects
Contractor: Ajax Building Company, LLC
PCS Project Coordinator: Erin Ellis
Project Budget: 57,000,000
Start Date: March 2025
Completion: August 2027
Construction/Renovation of:
The project at Seminole High School includes the following new construction, renovation and remodeling campus wide:
- Roofing repairs throughout the campus
- Replacement of one chiller as it is nearing the end of its useful life
- HVAC – replacing all ceiling-mounted unit ventilators with vertical fan coil units as well as identifying any old HVAC equipment that has reached its useful life and replacing it.
- Campus electrical distribution throughout
- Refresh classrooms with paint, ceiling tiles, lighting, roller window shades, also ensure safety tinting film to be placed on all exterior windows, evaluate doors and hardware for replacement and new signage throughout the facility. Replace any smartboards with interactive projectors to make the campus consistent.
- Cafeteria:
- Demolition of the existing cafeteria building and new construction of an 11,146 sq. ft. dining hall that includes a kitchen, accessory storage areas, cafeteria, serving line and food pantry
- Outdoor dining/quad: rejuvenate to create a collegiate atmosphere and accommodate the school’s one lunch system
- Indoor dining room size 6,456 sq. ft.
- Creation of an entrance to give the campus more of a collegiate feel as well as improve parking and traffic flow
- Rework the parent drop-off/pick-up to create longer queuing
- Front Office, Administration Building and Guidance Suite: A complete remodel and change of layout may be needed depending on the design of the new front entrance. All new ceilings, floors, lights and paint throughout
- Exterior: repaint, reface and ensure the entire campus has a unified paint scheme
- Refresh of Media Center: new ceilings, lights, flooring and paint
- Remodel/relocation of the arts classroom, which is to be placed into the remodeled east dining room
- Refresh hallways with ceiling tiles, paint, lighting and flooring (selective removal of lockers)
- Demolish Buildings 9 and 11-14
- Building 10: remove Hauserman partitions and replace them with new partitions as required
- Auditorium and Gymnasium: evaluate lighting and have recommendations on replacement or remain as is
- Music Building
- Create a vestibule to control unconditioned air from entering the building for the band
- Create a stage/performance space for band/chorus performances/practices
- Add security cameras where needed to ensure the campus has complete coverage (the district will provide locations of inadequacies)
- Renovate restrooms throughout the entire facility
- Evaluate plumbing throughout for possible re-coating of water and sanitary lines throughout the campus
- The district has facility assessments for plumbing scope
Project Status:
Week of 10/17/25
- Installed electrical floor boxes in Buildings 1 and 2
- Formed bond beam at Building 11
- Demoed the roof at Building 1
- Continued CMU block building up at Building 11
