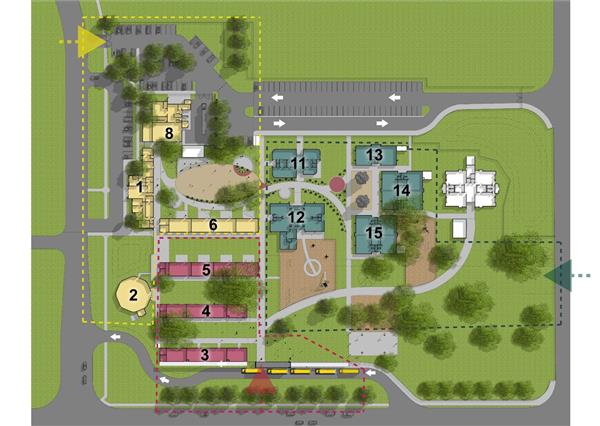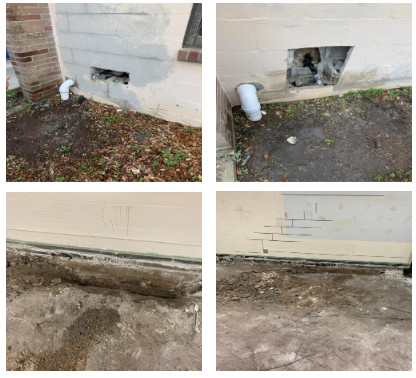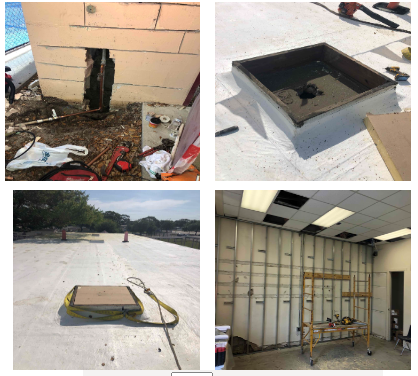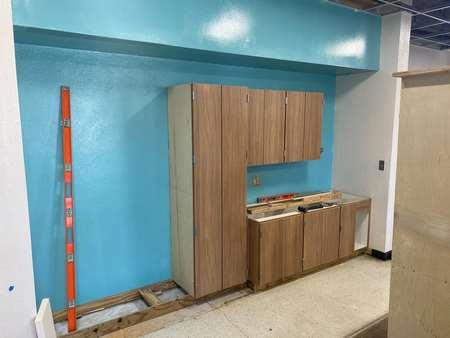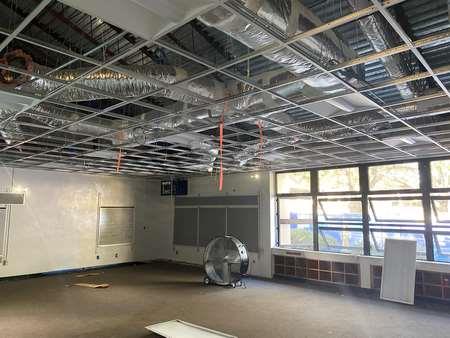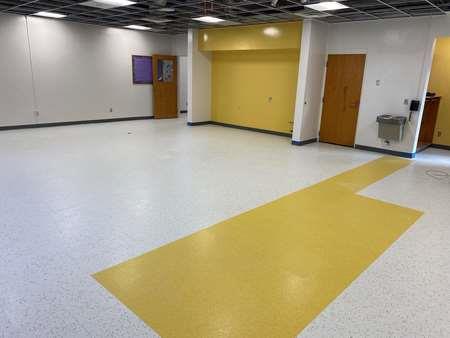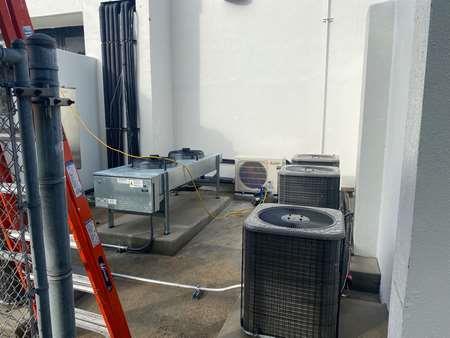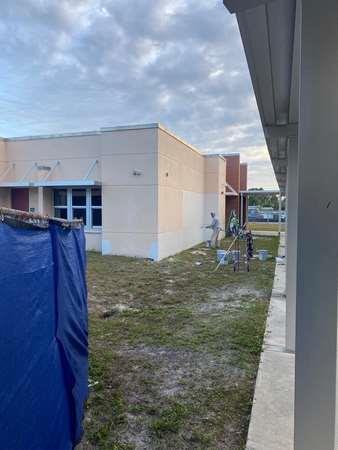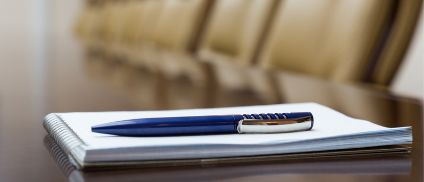Facilities Design and Construction (FD&C)
Page Navigation
- Facilities Design and Construction (FD&C)
- Staff and Organizational Chart
- PAE Handbook and Design Criteria
- School Education Specifications
- Building Permit Application
- Current Major Building Projects
-
Completed Projects
- 2019 Cypress Woods Elementary School
- 2019 Lakewood High School
- 2020 Melrose Elementary School
- 2020 Pinellas Park Middle School
- 2020 Tarpon Springs High School
- 2021 North Shore Elementary School
- 2021 Northeast High School
- 2021 Richard O. Jacobson Technical High School at Seminole
- 2021 San Jose Elementary School
- 2021 Sanderlin IB K-8 School
- 2021 Sawgrass Lake Elementary School
- 2021 Shore Acres Elementary School
- 2022 Coachman Service Center
- 2022 Orange Grove Elementary School
- 2022 St. Petersburg High School
- 2023 Clearwater High School
- 2023 Lakewood High School
- 2023 Mangrove Bay Middle School
- 2023 Midtown Academy
- 2023 Mildred Helms Elementary School
- 2023 Pinellas Central Elementary School
- 2023 Seventy-Fourth St. Elementary School
- 2023 Tyrone Middle School
- 2024 Gibbs High School
- 2024 Gulf Beaches Elementary School
- 2024 Sandy Lane Elementary School
- 2025 Leadership Center
-
Seventy-Fourth St. Elementary -Major Renovations Campus Wide
Updated on 12/13/22
Project information
Architect: Wannemacher Jensen Architects, Inc.
Contractor: Skanska
CM Project Website: http://view.ceros.com/skanska/74th-st-es
PCSB Project Coordinator: Cliff Powers
Project Budget: 6.5 Million
Construction Start Date: October 2021
Completion: November 2022
Construction/Renovation of:
The project includes new roofing and renovation of the existing 74th Street Elementary campus. The project’s goal is to construct a new parking area at the north-west of the property and an extensive renovation of the existing facility to include interior finish upgrades and new roofing.
Demolition will include:
- Demolition of Building 4
New Construction will include:
- New Parking lot at the north-west of the site
Renovations and Remodeling to include:
General Campus Wide Items:
- Paint facility – interior and exterior
- Soffits, canopy columns, doors/frames
- Strip paint at exterior security gate
- Buildings 1-8 rejuvenate roofs with a liquid applied system and replace roofs with wet insulation including covered walkways
- Replace all exterior wood doors (with HM)
- Replace all signage throughout campus exterior and interior
- Remove or replace all exterior drinking fountains that do not comply with ADA, replace with bottle filler style drinking fountain
- Wet glaze all existing windows to remain
Site Work:
- Correct drainage throughout campus
- Gutters at covered walkways, structural drainage inlets and reaches between wings, to ultimately discharge to City Property on south and west of campus
- Fabricate new parking lot on north-west corner of property.
- Stand-alone parking with access from street west of campus, eliminate existing entry at south, stormwater facility to be located on east of proposed parking, with 6’CLF and maintenance gate
- Remove bus stop canopy façade and repair aluminum canopy. Provide new aluminum canopy
- Replace campus irrigation.
- Strip paint coating at exterior fence/gate at west of classroom buildings (B3-B7)
Building 1:
- Replace roof - tear down to deck, new 2 ply modified
Building 2:
- Replace acoustical ceilings and lights.
- Ceilings to remain, (2x2 LED fixtures typ)
- Replace flooring (carpet and VCT)
- Rejuvenate roof with fluid applied roofing
Building 3:
- Replace existing cabinets with new 48” x 84” x 24” storage cabinets
- (casework to be consistent) replace to existing locations
- Replace flooring in classrooms. (music rooms)
- Stucco building
- Correct structural cracks on east end of building.
- Clear seal brick, strip paint to repair cracks in masonry)
- Relocate electrical conduits on exterior to above the ceiling
- Replace lights to LED fixtures
- Replace (north side) windows and sills
- Replace damaged drywall below openings
- Replace deteriorated roofing and tectum overhangs and covered walks
- Replace damaged tectum canopy west of B-03
Building 5:
- Replace casework. (sink casework to remain, remove island)
- Replace (north side) windows and sills
- Stucco building
- Relocate electrical conduits on exterior to above ceiling
- Replace flooring
- Replace deteriorated roofing and tectum overhangs and covered walks
Building 6:
- Replace all casework
- Replace (north side) windows and sills
- Stucco building.
- Relocate electrical conduit on exterior to above ceiling.
- Correct structural cracks on east end of building.
- Replace flooring
- Replace deteriorated roofing and tectum overhangs and covered walks
Building 7:
- Replace all casework
- Replace (north side) windows and sills
- Install soffit at covered walk to conceal the bank of conduits at south canopy, and at east of B1
- recommend relocating conduit along south of 7 to inside above ceiling, and using an exterior rated tile ceiling along the east of B1
- Replace flooring
- Replace deteriorated roofing and tectum overhangs and covered walks
Building 8:
- Replace floor in cafeteria.
- Remove partition at stage to convert space back to a stage
- Will require updating flooring, add an accessible lift (cut out 1 stair), add stage curtain, add track lighting, and remove window unit at rear
Building 11:
- New SS metal roof, gutters, downspouts
- Replace façade with stucco
- Replace door hardware to comply with ADA
- there is inadequate pull clearance for accessibility
- Replace lavatories
- Correct flush valves for water closets to comply with ADA
- Replace HVAC
- current HVAC has inadequate fresh air, upgrading would trigger an electrical upgrade
- Waterproof wall/slab joints at grade
- Replace flooring
Building 12:
- New SS metal roof, gutters, downspouts
- Replace door hardware to comply with ADA.
- there is inadequate pull clearance for accessibility
- Correct flush valves for water closets to comply with ADA.
- Toilet rooms don’t look to be accessible
- Replace ceilings and lights
- Replace flooring. (VCT and Carpet)
- Remove all paint from exterior of building before painting.
- Replace HVAC
- B12 unit may be undersized (runs 24/7 = 79 Deg.)
- Condensing unit replaced on B14 & 15, re-built AHU on B12
- Remove folding partitions, replace with new partitions. An alternate would be to re-skin folding partitions
- Waterproof recessed sills
- Alternate (replace windows and clerestory windows) leak at sash and frame
- Remove roots growing adjacent to foundations
Buildings 13-15:
- New SS metal roof, gutters, downspouts
- Replace casework (built-ins under window to remain).
- (Alternate: repair casework – edge banding, door, hinge)
- Replace lavatories
- Sleeve pipes
- Replace ceilings and lights
- Replace HVAC
- Correct flush valves on water closets to comply with ADA
- Toilet rooms don’t look to be accessible
- Building 13: Room 002 is art room, replace flooring to VCT in rooms: 002, 003, 003a
- Building 14 & 15: remove folding partitions, replace with new partitions. An alternate would be to re-skin folding partitions
Project status:
Week of 11/25/22
- Installation of flashing and cap sheet at buildings 1 and 8.
- Installation of gutters and downspouts at B12, 15, 14, and 13 in process.
- Building 9 exterior final coating application.
- Building 14 installation of cabinets.
- Building 14 installation of low voltage devices.
