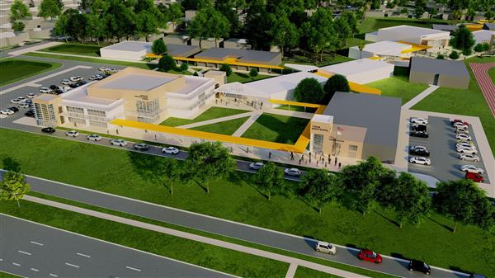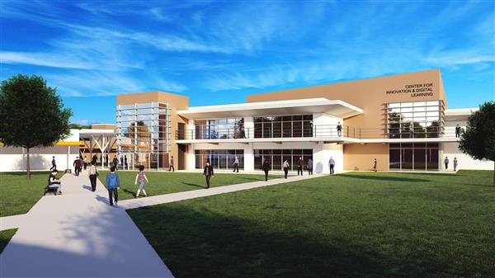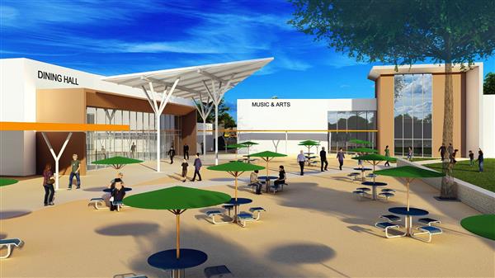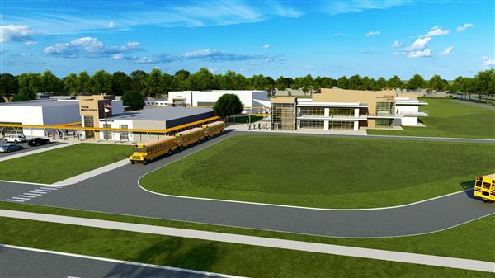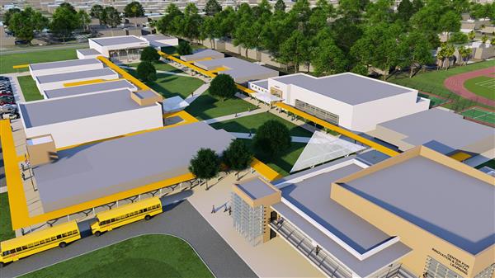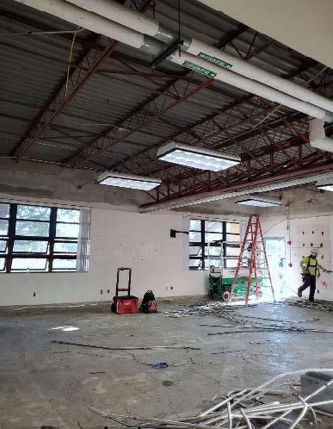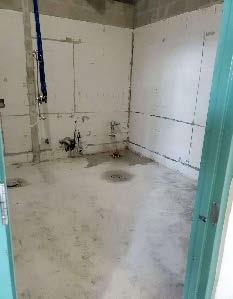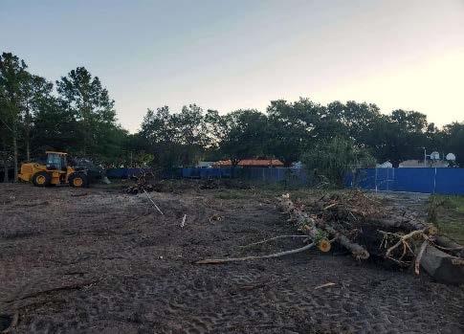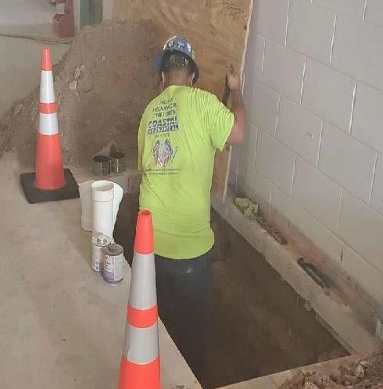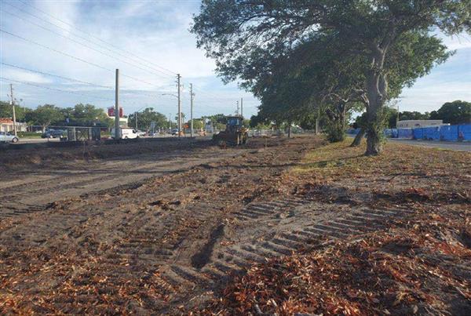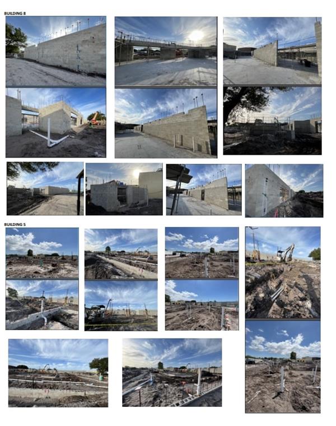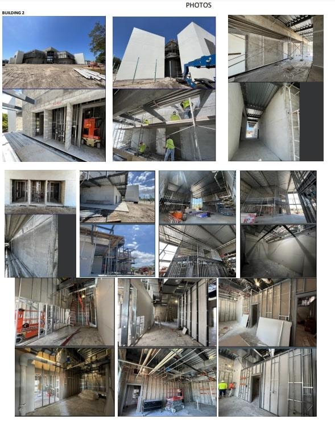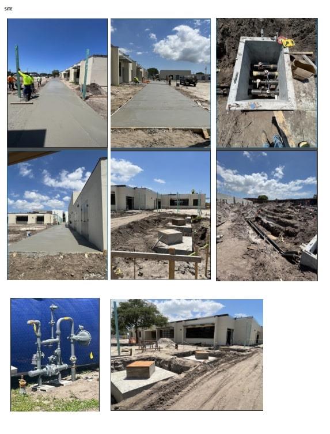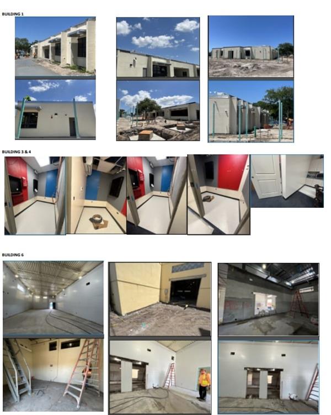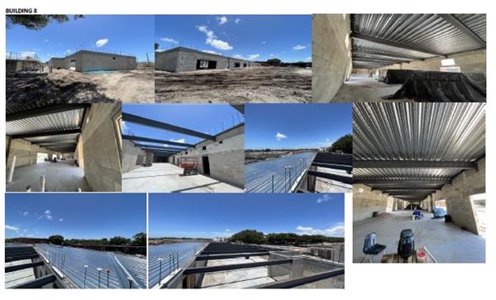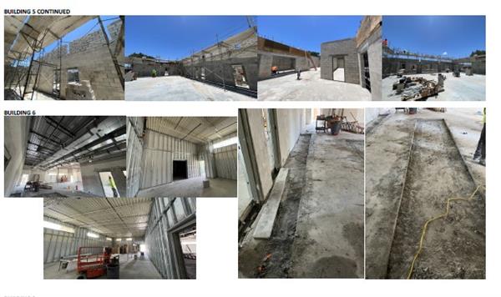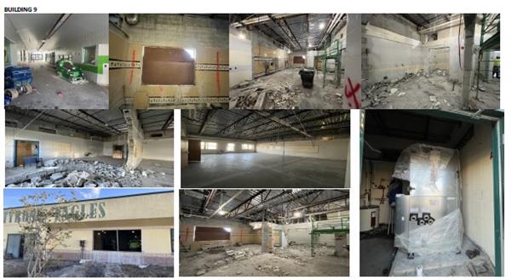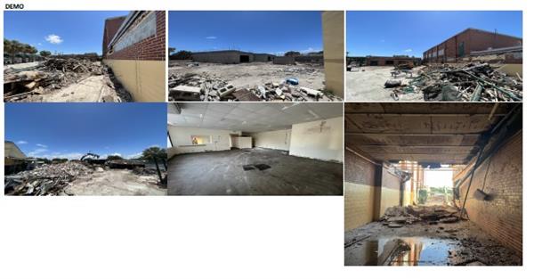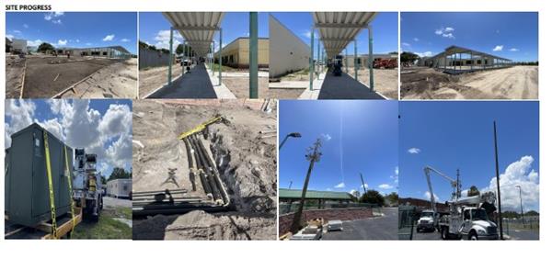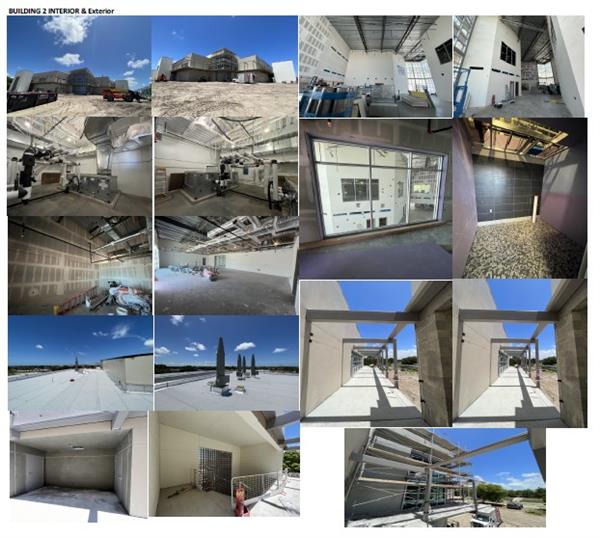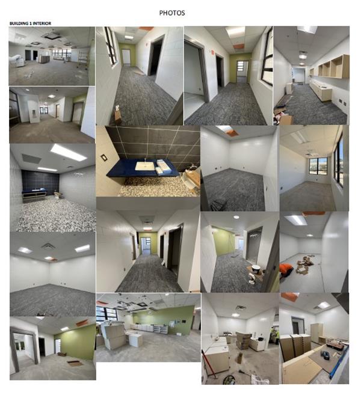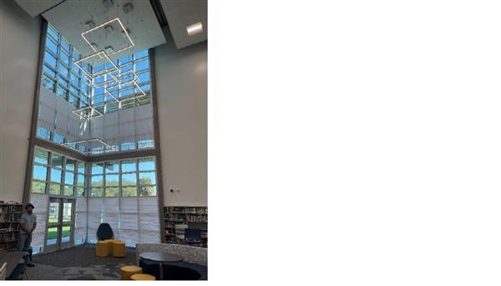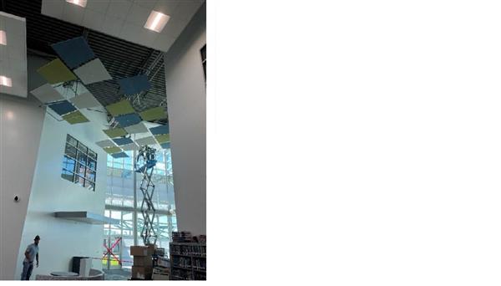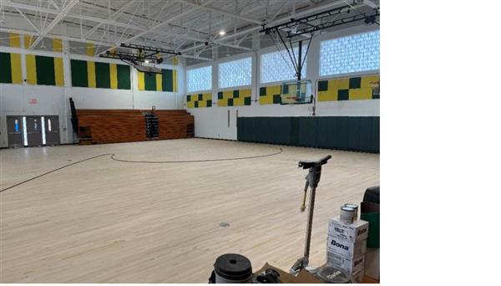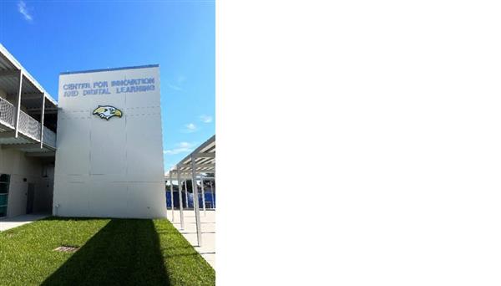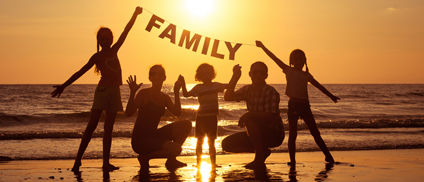Facilities Design and Construction (FD&C)
Page Navigation
- Facilities Design and Construction (FD&C)
- Staff and Organizational Chart
- PAE Handbook and Design Criteria
- School Education Specifications
- Building Permit Application
- Current Major Building Projects
-
Completed Projects
- 2019 Cypress Woods Elementary School
- 2019 Lakewood High School
- 2020 Melrose Elementary School
- 2020 Pinellas Park Middle School
- 2020 Tarpon Springs High School
- 2021 North Shore Elementary School
- 2021 Northeast High School
- 2021 Richard O. Jacobson Technical High School at Seminole
- 2021 San Jose Elementary School
- 2021 Sanderlin IB K-8 School
- 2021 Sawgrass Lake Elementary School
- 2021 Shore Acres Elementary School
- 2022 Coachman Service Center
- 2022 Orange Grove Elementary School
- 2022 St. Petersburg High School
- 2023 Clearwater High School
- 2023 Lakewood High School
- 2023 Mangrove Bay Middle School
- 2023 Midtown Academy
- 2023 Mildred Helms Elementary School
- 2023 Pinellas Central Elementary School
- 2023 Seventy-Fourth St. Elementary School
- 2023 Tyrone Middle School
- 2024 Gibbs High School
- 2024 Gulf Beaches Elementary School
- 2024 Sandy Lane Elementary School
- 2025 Leadership Center
-
Tyrone Middle School - Major Renovations
Updated on 12/13/22
Project information:
Architect: Rowe Architects
Contractor: A.D. Morgan Construction, Inc
CM Project Website: https://www.tyronemiddleschool.com/
PCSB Project Coordinator: Jason Novisk
Project Budget: $28 Million
Construction Start Date: February 2021
Completion: August 2022
Construction/Renovation of:
The project includes new construction, renovation, and remodeling of the existing Tyrone Middle School campus which houses the Center for Innovation and Digital Learning (CIDL). CIDL is the district’s premier, technology-focused middle school where students inquire and explore simulation, artificial intelligence and virtual reality in a project-based, blended learning environment. The project’s goal is to create a dynamic, state-of-the-art renovation that fosters collaborative creativity, innovation and invention where students utilize technology as a tool to enhance their learning experience in today’s world. When complete, this interconnected campus design should embody Tyrone’s innovation and digital learning theme with tech infrastructure and adaptive learning spaces supporting a 1:1 device initiative, classroom innovation and social interaction.
Demolition will include:
Buildings 1-7, 9-14, and 16-22
New construction will include:
• Administration suite w/ multi-use collaborative space
• Central Energy Plant
• Cafeteria
• Media Center
• Science classrooms
• General classrooms
• Parking lot layout in the front of the campus
Renovations and Remodeling to include:
• Campus to receive new interior and exterior paint throughout for all painted elements
• Building 8 is to receive minor renovation work to include new interior and exterior paint throughout, new ceilings and lights, and new flooring. The building’s HVAC system is also to be evaluated for life expectancy.
• Building 15 is to receive a total renovation which would include but not limited to new ceilings, lights, refinishing the gym flooring, and paint. The building’s HVAC system is also to be evaluated for life expectancy.
• Buildings 23-26 are to receive minor renovation work to include new interior and exterior paint throughout, new ceilings and lights, and new flooring. The HVAC systems are also to be evaluated in these buildings for life expectancy.
• Re-Roof existing Buildings to remain, Buildings 8,15, 23-26Project status:
Week of 11/25/22
Building #1, 2, 3, 4, 9 and 10
Subcontractor's are working on punch list after hours when building is not occupied and on weekends. We are currently reviewing completed items which is approximately 80% of the 1218 Total punch items for bldg. 1, 2, 3, 4, 9 & 10.
Building #5
Exterior paint Finish coat (complete - 100%)
MEP overhead in kitchen in progress (approximately 100%).
Roofing parapet wall flashing in progress 80% (waiting for metal cap now) kitchen area -floor and grout complete (progress 100%)
Restrooms floor and wall tile underway (progress 50%)
Exterior window framing and glass - progress 95%Building #6
Interior drywall / Finish in progress 100% complete Interior Paint 2nd Coat (2 of 2 complete)
Light Fixture Trim installation (in progress 100%)
Acoustic ceiling grid and tiles in progress 95%
Rooms flooring - Carpet tile and VCT in progress 100% Casework in progress (base install 100% and cabinet 10%)Building #7
Wall Framing in locker room in progress 90% complete
Ceiling Framing in locker room/ offices/ restroom (in progress 90%)
MEP overhead rough in progress 90%
Gym Floor repair Complete 100% and re-sanding schedule to start week 11.28.22Building #8
Exterior Window Framing and glass in progress 100%
Drywall framing on 1st floor in progress (100%) complete.
Drywall finish on 1st floor in progress (95%) complete.
Drywall on 2nd floor in progress (75%) complete.
MEP overhead rough in progress on First Floor (100%)
MEP overhead rough in progress on second Floor (80%)
Electrical wall rough 1st Floor in progress 100%
Electrical wall rough 2nd Floor in progress 70%
Roofing parapet wall flashing in progress 80% (waiting for metal cap now)Site Work Remaining scope
Footers for Aluminum Canopy near bldg. 5& 8 (in progress 70%)
Form and Pour sidewalks from West to East (progress 10%) Install Storm Lines from Pond H3 to Bus loop pond.
