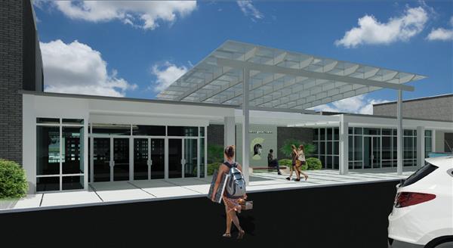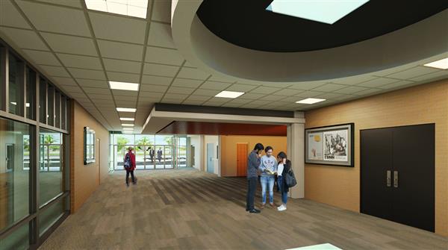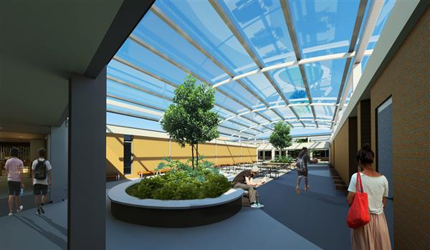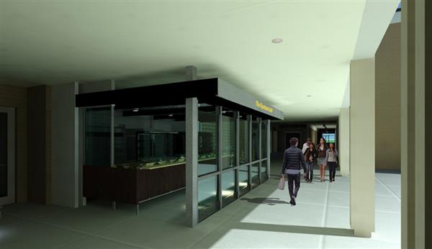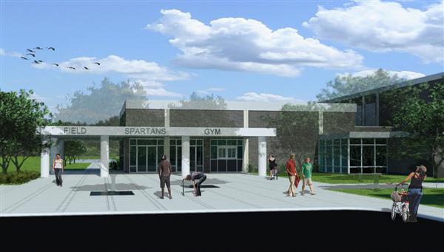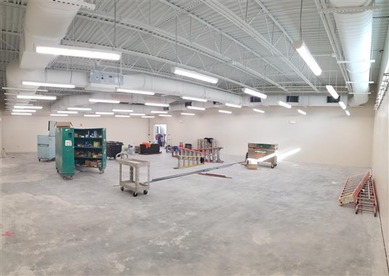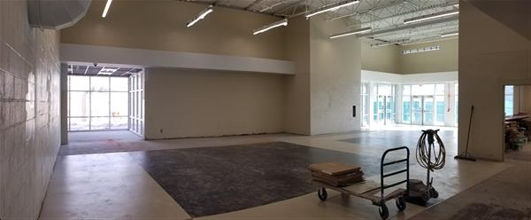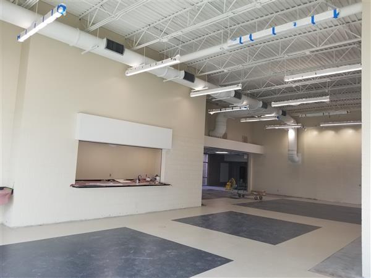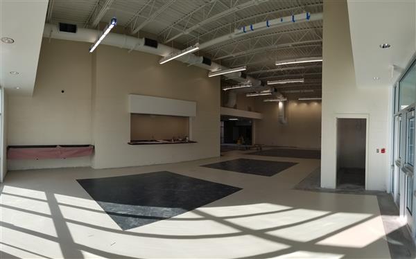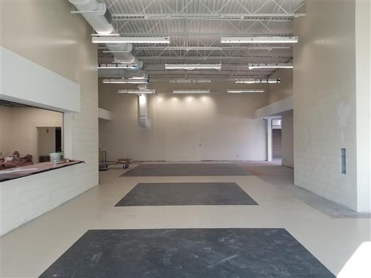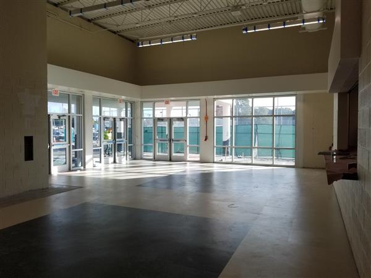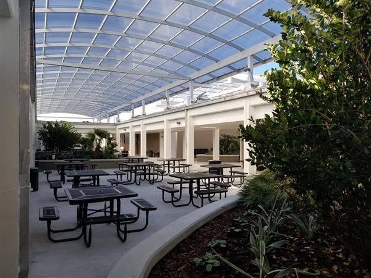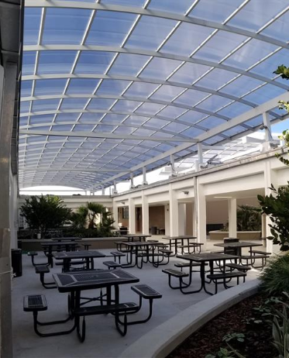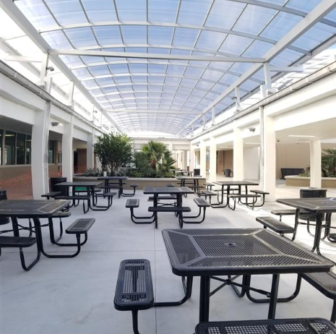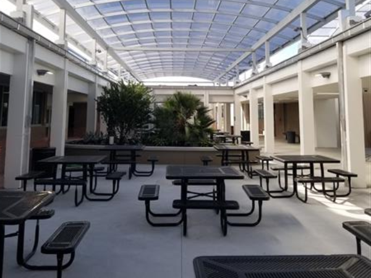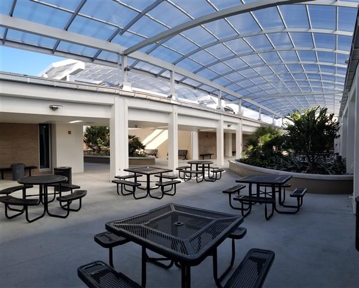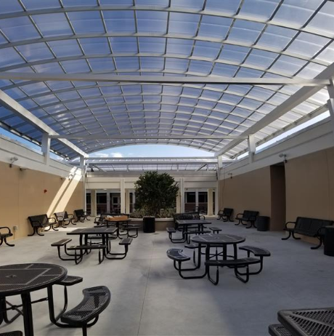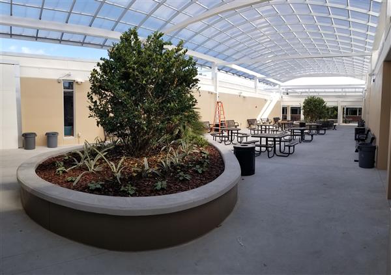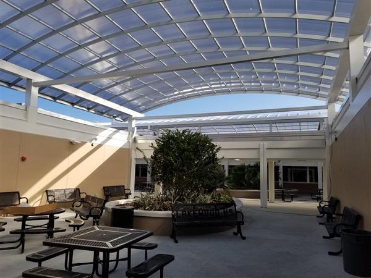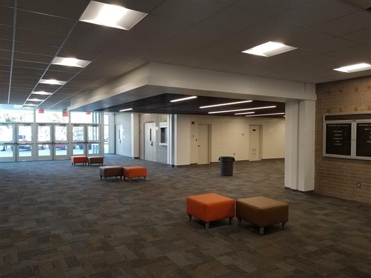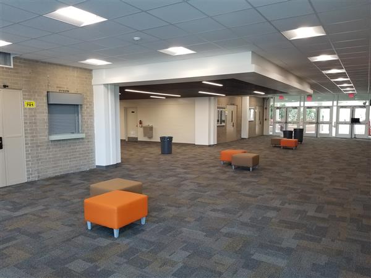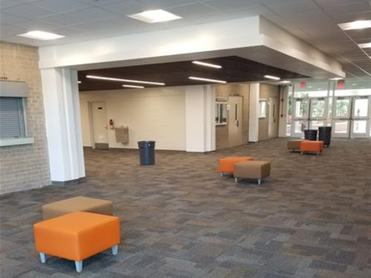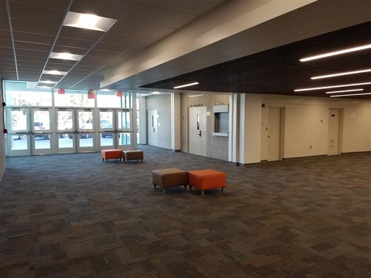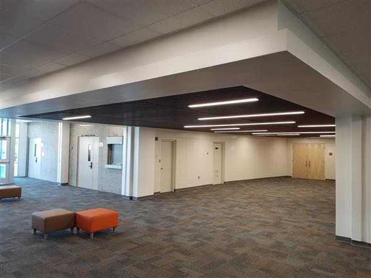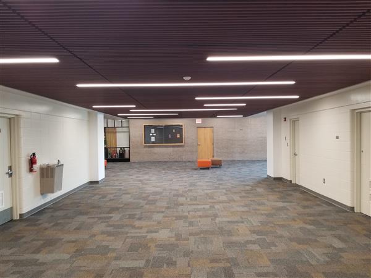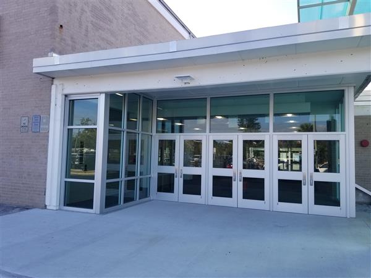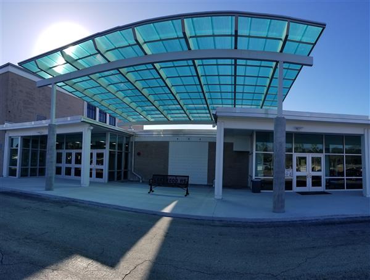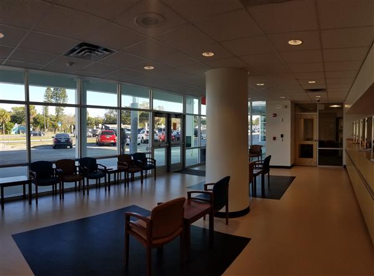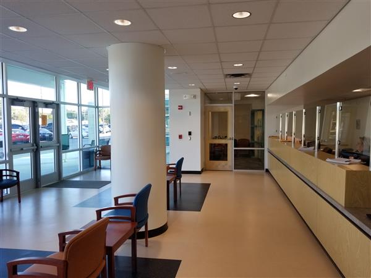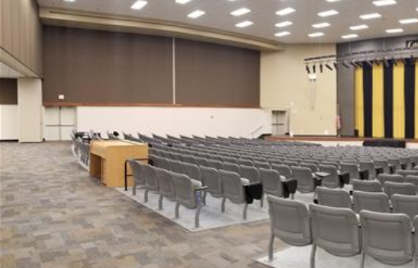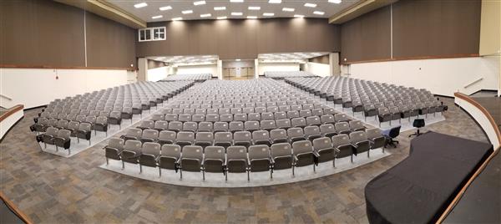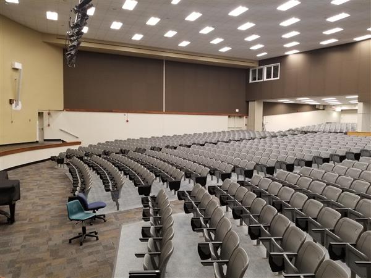Facilities Design and Construction (FD&C)
Page Navigation
- Facilities Design and Construction (FD&C)
- Staff and Organizational Chart
- PAE Handbook and Design Criteria
- School Education Specifications
- Building Permit Application
- Current Major Building Projects
-
Completed Projects
- 2019 Cypress Woods Elementary School
- 2019 Lakewood High School
- 2020 Melrose Elementary School
- 2020 Pinellas Park Middle School
- 2020 Tarpon Springs High School
- 2021 North Shore Elementary School
- 2021 Northeast High School
- 2021 Richard O. Jacobson Technical High School at Seminole
- 2021 San Jose Elementary School
- 2021 Sanderlin IB K-8 School
- 2021 Sawgrass Lake Elementary School
- 2021 Shore Acres Elementary School
- 2022 Coachman Service Center
- 2022 Orange Grove Elementary School
- 2022 St. Petersburg High School
- 2023 Clearwater High School
- 2023 Lakewood High School
- 2023 Mangrove Bay Middle School
- 2023 Midtown Academy
- 2023 Mildred Helms Elementary School
- 2023 Pinellas Central Elementary School
- 2023 Seventy-Fourth St. Elementary School
- 2023 Tyrone Middle School
- 2024 Gibbs High School
- 2024 Gulf Beaches Elementary School
- 2024 Sandy Lane Elementary School
- 2025 Leadership Center
-
Lakewood High School-Major Renovations Campus Wide
Updated on 11/12/19
Project information:
Architect: Hoffman Architects PA
Contractor: Cutler
PCSB Project Coordinator: Brian Long
Project Budget: $9.8 Million
Start Date: July 2017
Completion: August 2019
Construction/Renovation of:
Exterior Renovation to include:
- Update Exterior front of campus
- stain brick on buildings 1, 3, and 5 to have a uniform look
- update main entrance to building 1 with a more identifiable entrance
- Paint exterior of all buildings
Classroom Buildings 3 and 4
- Replace windows.
Auditorium: Building 5
- Update the lobby entrance with new finishes throughout
- Add plywood floor on stage and paint black
- Infill full height windows on the north walls of the auditorium
- Replace the operable walls in the auditorium with new operable walls
- Replace the acoustical panels throughout auditorium
- Repaint interior auditorium throughout
- Replace ceilings and lights (lights to be LED)
Courtyard:15,340 square feet
- Remove existing overhangs and bring new atrium roof to the edge of existing walls
- Atrium to be a 2 story space that matches the height of building 4. The Roof and rooms 608-610c in building 1 will be removed. The Atrium will cover the hallway between buildings 1 and 2 and the open space between buildings 1, 2, 6, and 7. Roof removal is at expansion joints.
- Convert room B1 107G (lockers) into secondary serving line for cafeteria, provide power requirements as needed.
New gym lobby addition to be an estimated 3,900 square feet: Building 7
- New gym lobby to have concession stand at an estimated 400 square feet
- New restrooms in gym lobby to be an estimated 800 square feet
- Gym lobby custodial closet to be an estimated 65 square feet
- New ticket booth at an estimated 60 square
- New trainer’s room at an estimated 140 square feet
- New trophy cases
New wrestling room to be an estimated 3,000 square feet: South Side of Building 7
- Current wall between weight room and wrestling room to be removed and replaced with storefront system
Renovation of the Gymnasium to include:
- Replace the HVAC as the chiller is old and will be too small to accommodate the new additional square feet
- Clean all existing HVAC duct and paint
- Infill the windows at the end walls with cmu block
- New basketball goals – make sure each is installed the same distance from the end lines
- Refinish basketball court
- Remove lay in ceiling
- Remove any existing unused electrical conduit on walls
- Replace lights
- Refinish bleachers
- Replace the sound/PA system
- Add 2 practice basketball goals
- Install acoustical treatments
Project status:
- Project is Complete
- Update Exterior front of campus
