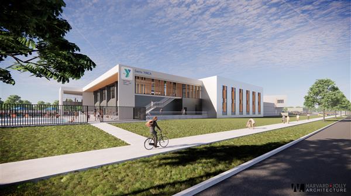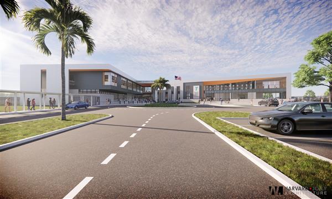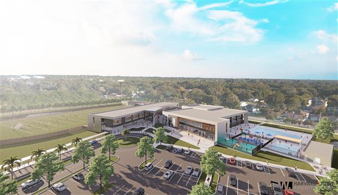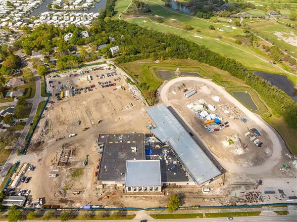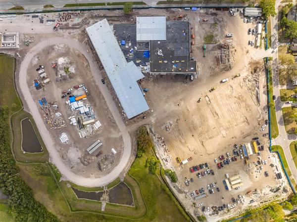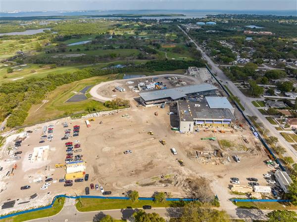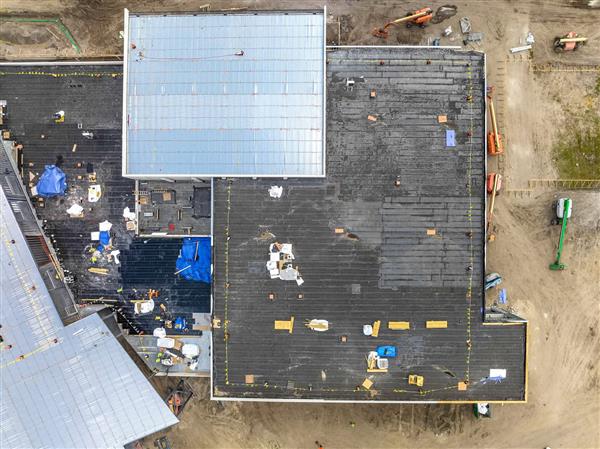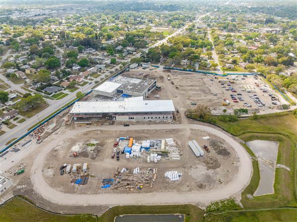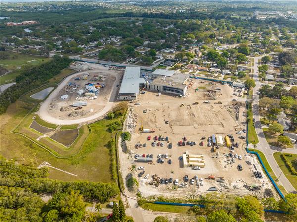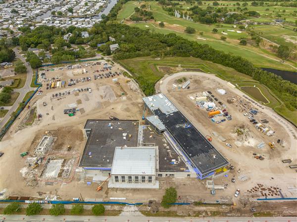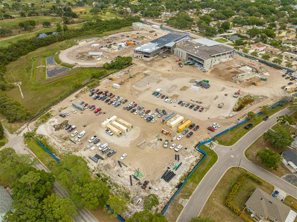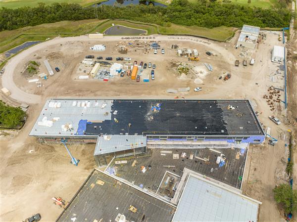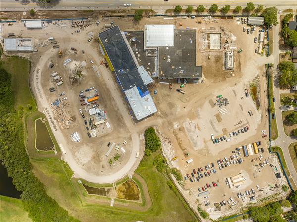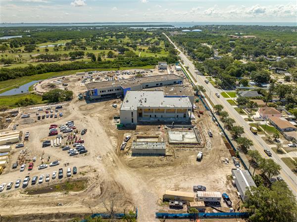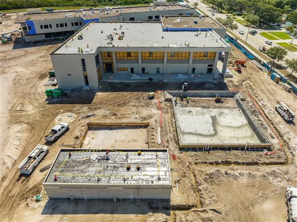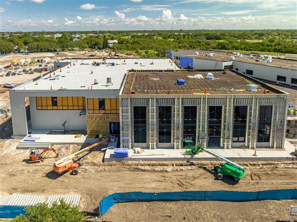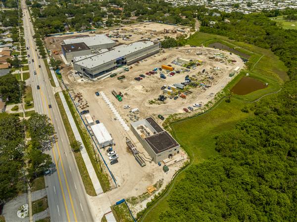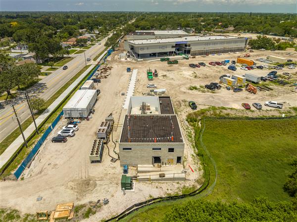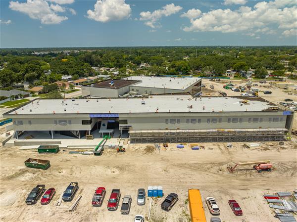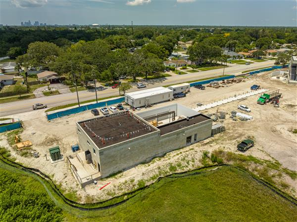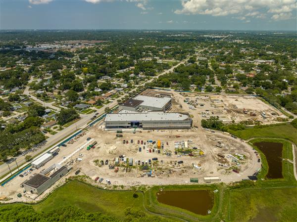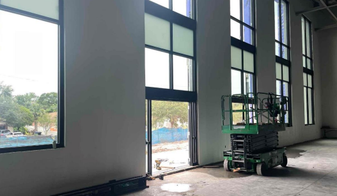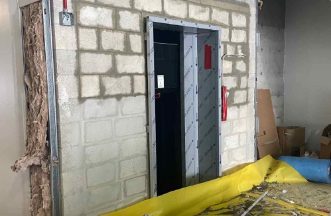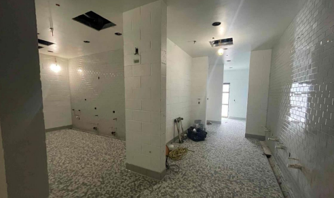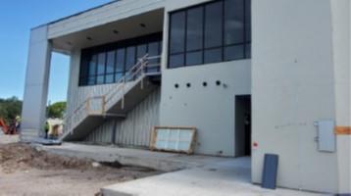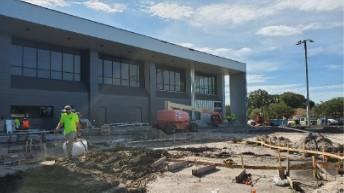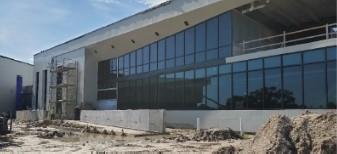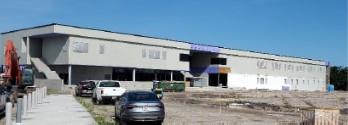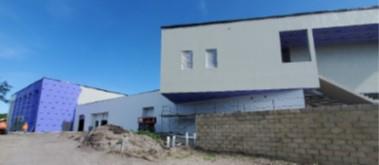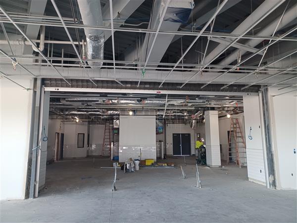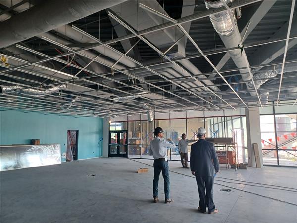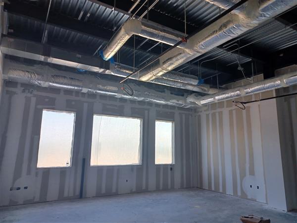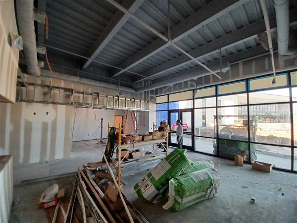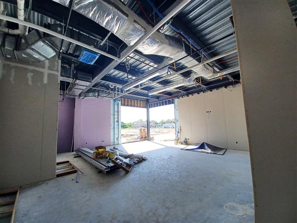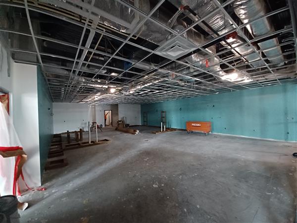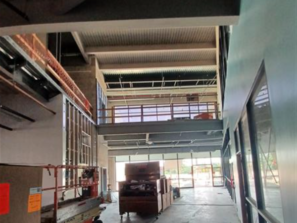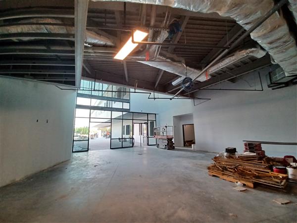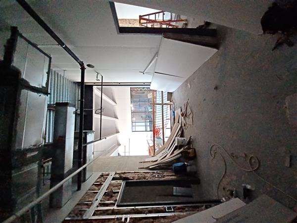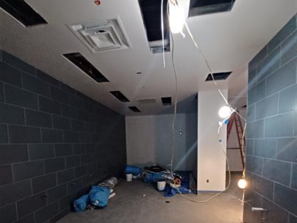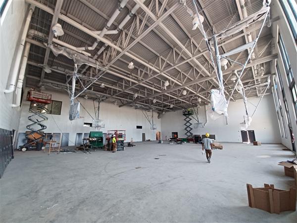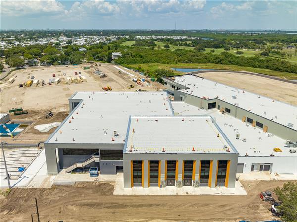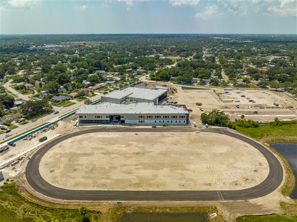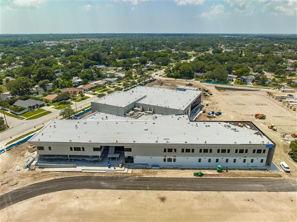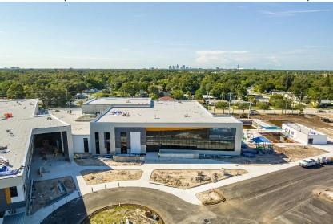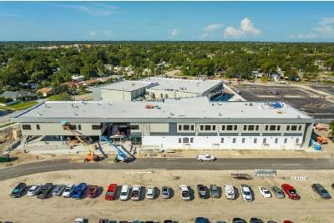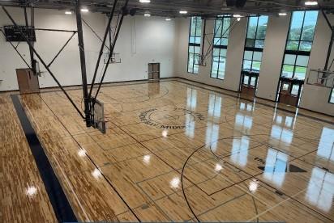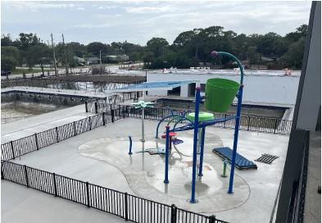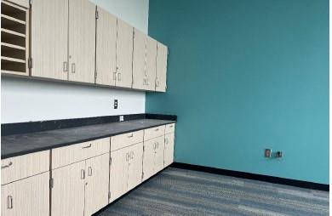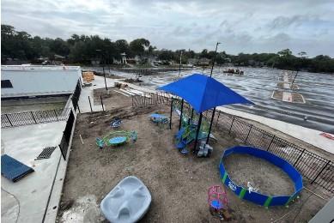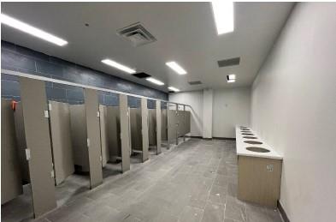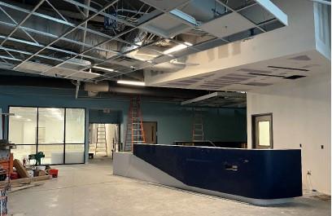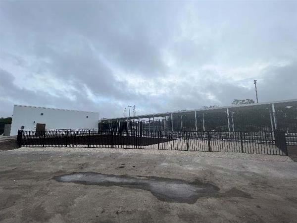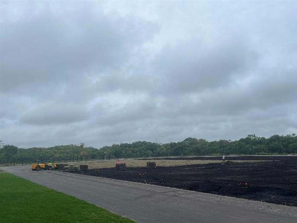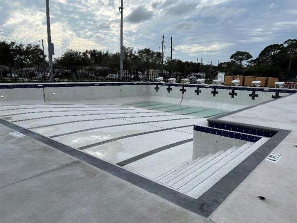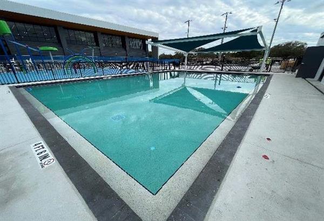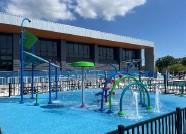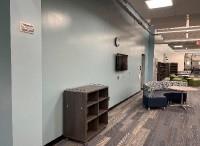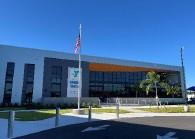Facilities Design and Construction (FD&C)
Page Navigation
- Facilities Design and Construction (FD&C)
- Staff and Organizational Chart
- PAE Handbook and Design Criteria
- School Education Specifications
- Building Permit Application
- Current Major Building Projects
-
Completed Projects
- 2019 Cypress Woods Elementary School
- 2019 Lakewood High School
- 2020 Melrose Elementary School
- 2020 Pinellas Park Middle School
- 2020 Tarpon Springs High School
- 2021 North Shore Elementary School
- 2021 Northeast High School
- 2021 Richard O. Jacobson Technical High School at Seminole
- 2021 San Jose Elementary School
- 2021 Sanderlin IB K-8 School
- 2021 Sawgrass Lake Elementary School
- 2021 Shore Acres Elementary School
- 2022 Coachman Service Center
- 2022 Orange Grove Elementary School
- 2022 St. Petersburg High School
- 2023 Clearwater High School
- 2023 Lakewood High School
- 2023 Mangrove Bay Middle School
- 2023 Midtown Academy
- 2023 Mildred Helms Elementary School
- 2023 Pinellas Central Elementary School
- 2023 Seventy-Fourth St. Elementary School
- 2023 Tyrone Middle School
- 2024 Gibbs High School
- 2024 Gulf Beaches Elementary School
- 2024 Sandy Lane Elementary School
- 2025 Leadership Center
-
Mangrove Bay Middle School – New Construction
Project Information:
Architect: Harvard Jolly Architecture and Wannemacher Jensen Architects
Contractor: Creative Contractors
PCS Project Coordinator: https://ymcapartnershipmiddleschool.shutterfly.com/
Project Budget: 51 million (28 million PCS, 23 million YMCA)
Start Date: May 2022
Completion: December 2023
Construction/Renovation of:
This project includes new construction of a YMCA and middle school located on the former site of Riviera Middle School. This innovative partnership between the YMCA of Greater St. Petersburg and Pinellas County Schools include a state-of-the-art YMCA and middle school shared space facility designed to meet both organizations’ needs while exemplifying leadership through the core values of respect, responsibility, care, and honesty. Students will be empowered to lead healthier, more connected lives through inquiry, problem-based service-learning projects that explore solutions to community concerns. The project’s goal is to create an iconic, state-of-the-art indoor and outdoor facility with flexible, shared space supporting students, families and the community with a design that has a common look and feel that meets the needs of both partner organizations. When complete, this collaborative effort will be a national beacon for YMCA school partnerships to better serve their communities by providing students and families with a place to learn, play and grow together.
New construction will include:
Middle School:
- 435 student stations
- Administration suite with multi-use collaborative space
- Science classrooms
- General classrooms
- Locker rooms
YMCA:
- Indoor swimming pool
- Competitive, outdoor Aquatic Center
- Childcare and Camp Space
- Health and Wellness Fitness Center
- Locker rooms (male, female and family)
- Outdoor Education Center
Shared Facility Use (Middle School and YMCA will be used at separate times):
- Central Energy Plant
- Cafeteria
- Media Center
- Athletic fields
- Gymnasium and multipurpose space
- Parking lot layout in the front of the campus
- Bus circle
Project Status:
Week of 4/5/24
Site and Middle School:
- Completed installation of the flagpole
- Completed the installation of the Lockdown Notification System and training will start week of 4/12/24
- Continued monitoring of the pool chemistry and started commissioning of the dechlorination system
- Continued paint touch-up and spot cleaning throughout the building
