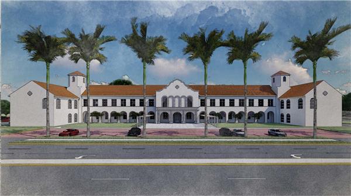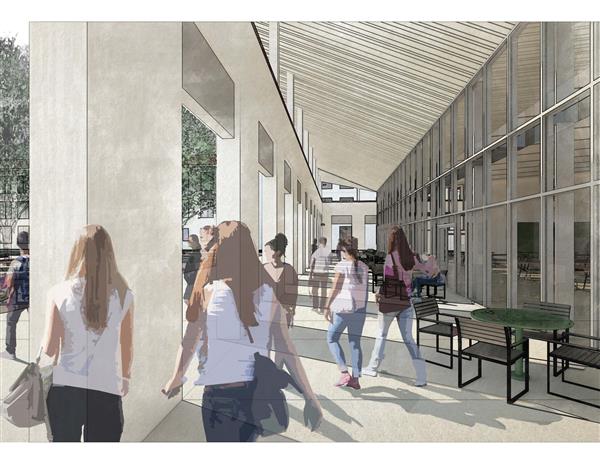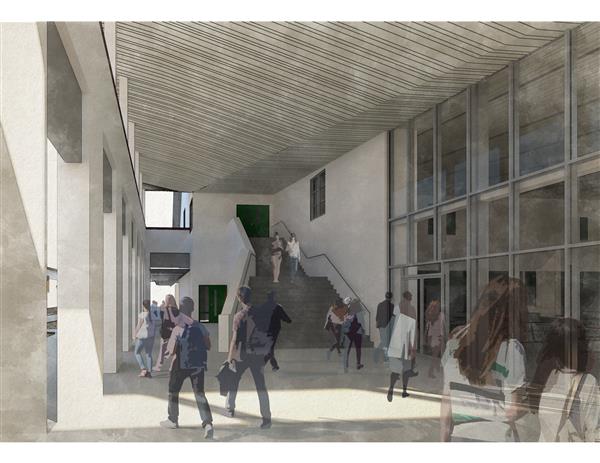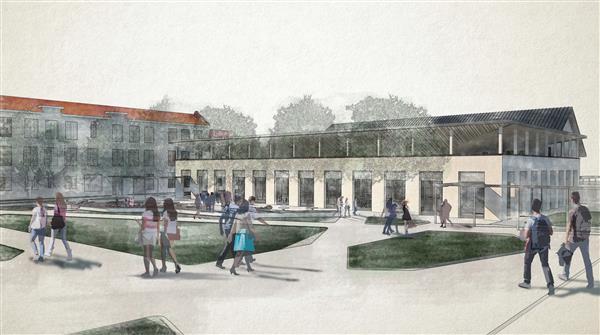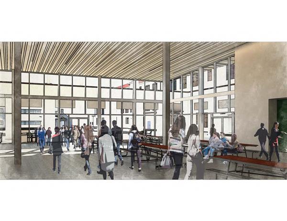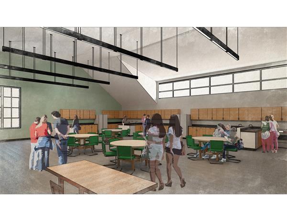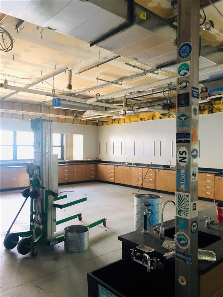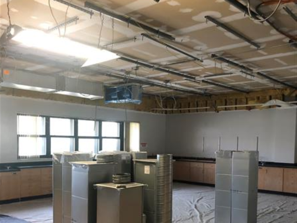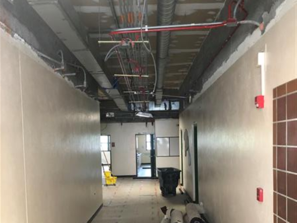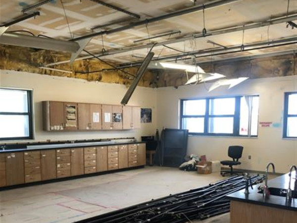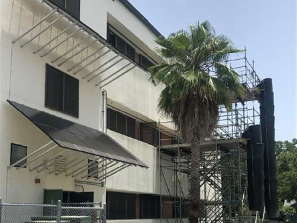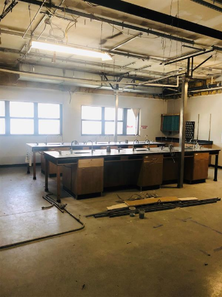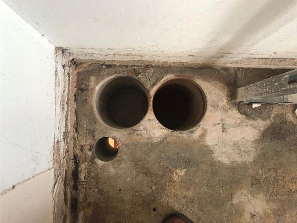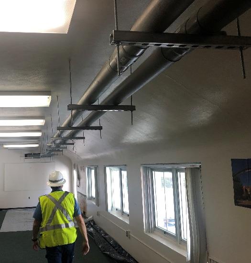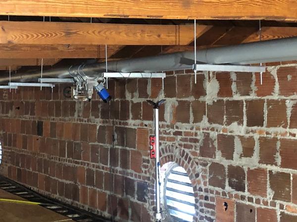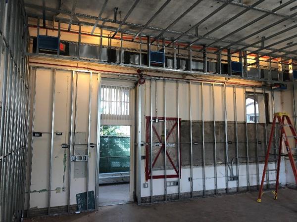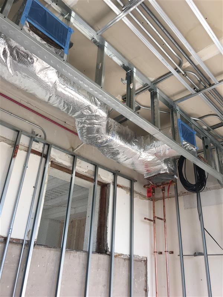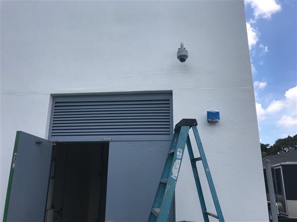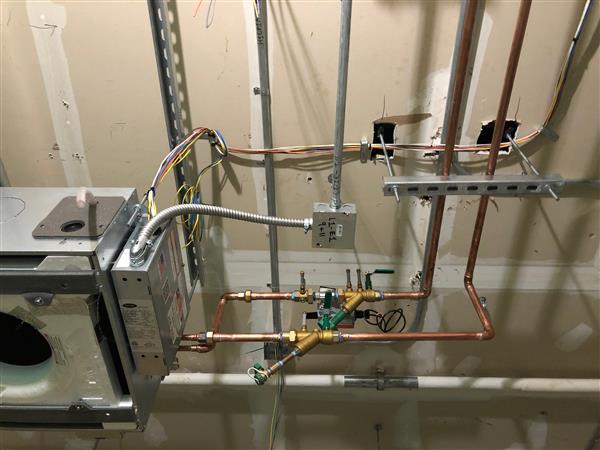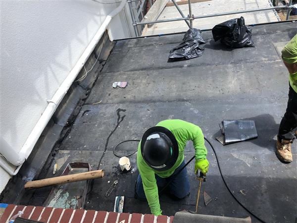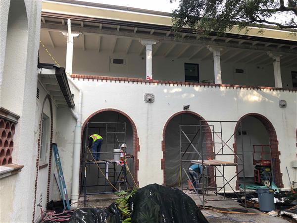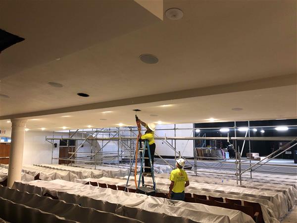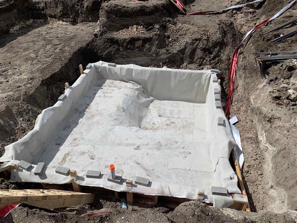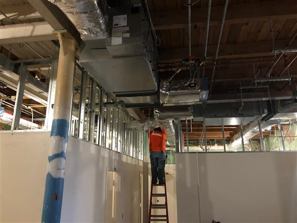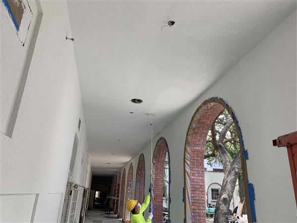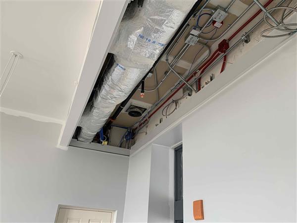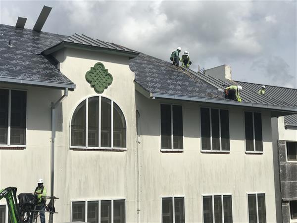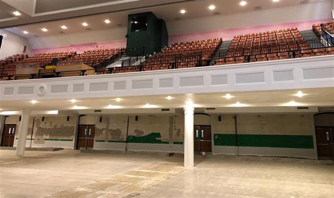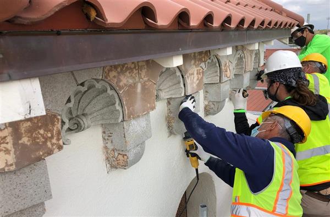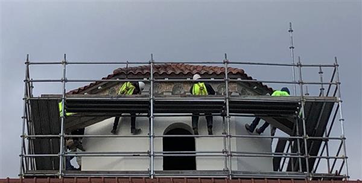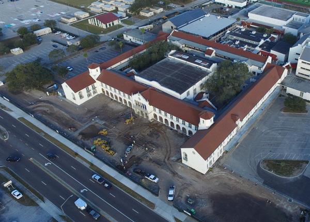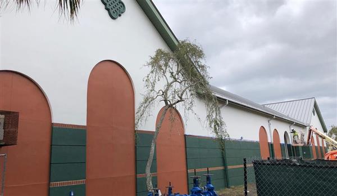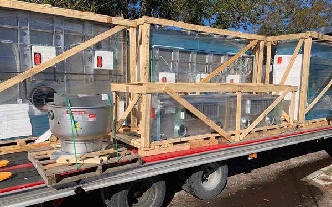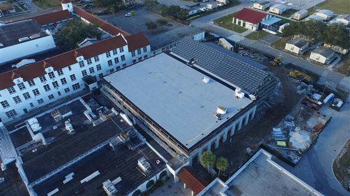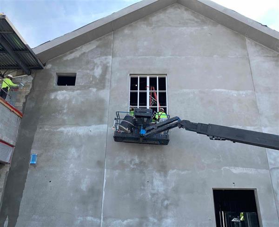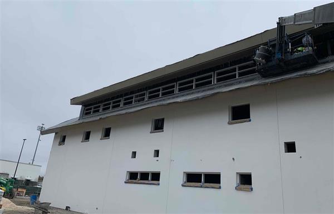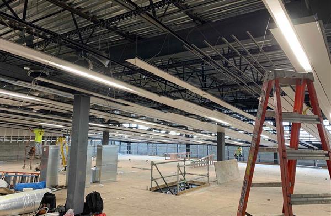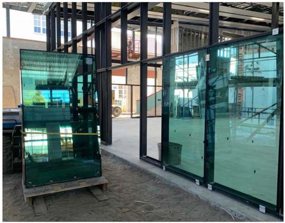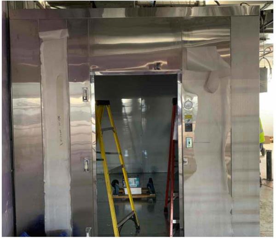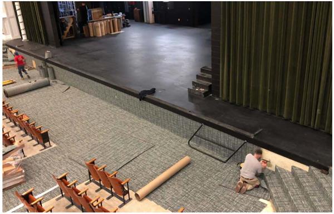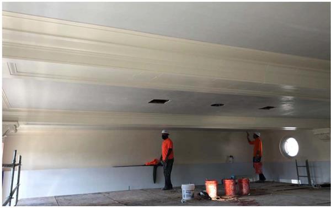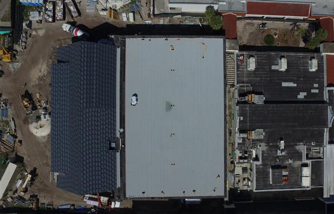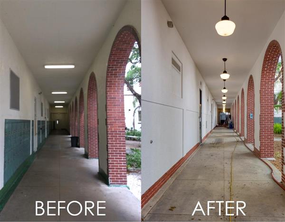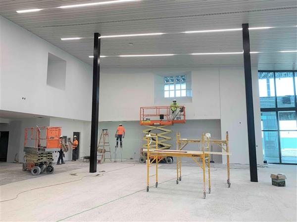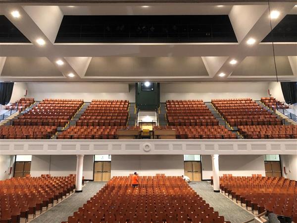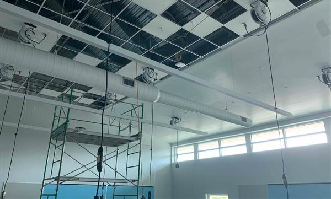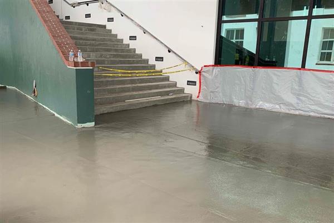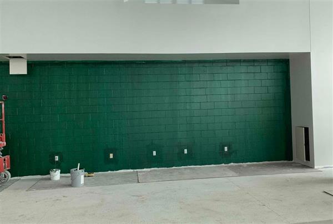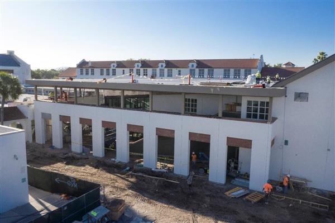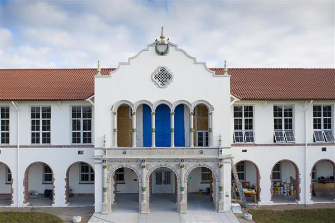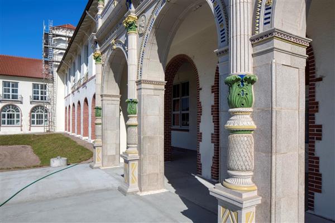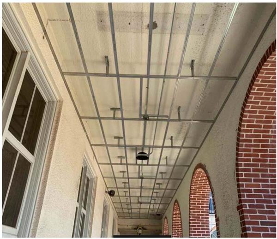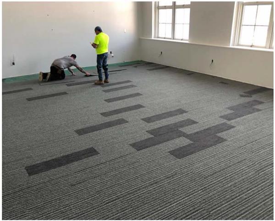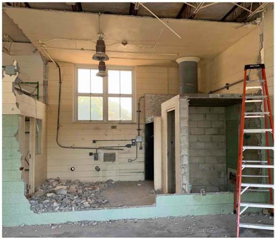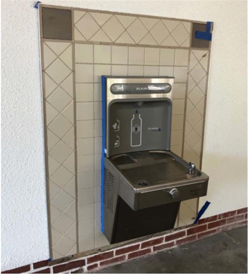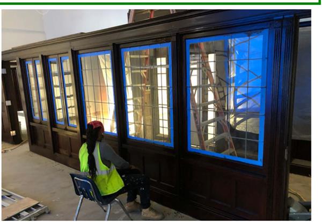Facilities Design and Construction (FD&C)
Page Navigation
- Facilities Design and Construction (FD&C)
- Staff and Organizational Chart
- PAE Handbook and Design Criteria
- School Education Specifications
- Building Permit Application
- Current Major Building Projects
-
Completed Projects
- 2019 Cypress Woods Elementary School
- 2019 Lakewood High School
- 2020 Melrose Elementary School
- 2020 Pinellas Park Middle School
- 2020 Tarpon Springs High School
- 2021 North Shore Elementary School
- 2021 Northeast High School
- 2021 Richard O. Jacobson Technical High School at Seminole
- 2021 San Jose Elementary School
- 2021 Sanderlin IB K-8 School
- 2021 Sawgrass Lake Elementary School
- 2021 Shore Acres Elementary School
- 2022 Coachman Service Center
- 2022 Orange Grove Elementary School
- 2022 St. Petersburg High School
- 2023 Clearwater High School
- 2023 Lakewood High School
- 2023 Mangrove Bay Middle School
- 2023 Midtown Academy
- 2023 Mildred Helms Elementary School
- 2023 Pinellas Central Elementary School
- 2023 Seventy-Fourth St. Elementary School
- 2023 Tyrone Middle School
- 2024 Gibbs High School
- 2024 Gulf Beaches Elementary School
- 2024 Sandy Lane Elementary School
- 2025 Leadership Center
2021 St. Petersburg High - Major Renovations Campus Wide
-
Updated 11/9/21
Project information:
Architect: Rowe Architects, Inc.
Contractor: Creative Contractors, Inc.
PCSB Project Manager: Rich Gauvey
Project Budget: $33 Million
Start Date: June 2019
Completion: August 2021
Construction/Renovation of:
- Major renovations campus wide to create cafeteria, art room and band room.
- Demolish Existing Buildings 2, 3, and 8.
- Create a new covered entrance from the west visitor’s parking lot to the front entrance of the school parallel to 5th Ave.
- Create a new courtyard where buildings 2 and 3 were demolished.
- New ticket booth/concession stand/restroom building to be an estimated 1,500 square feet
Renovations to include:
- Stucco Repairs as needed throughout campus
- Painting (interior & exterior) Enhance the trim of Building 1 to a different color than the base color of the walls
- Tuck-pointing As needed
- Roof replacement: Building 1 all modified roofs to be replaced.
- Building 4 replace modified roof to the deck and replace the tile roof.
- Building 5 replace the tile roof
- Line domestic water lines in Building 1
- Replacement of exhaust fans in Building 5
- Replace Trane water cooled Chiller
- Replace 2 fresh air handling units in Building 5
- Replace rooftop air handler in Building 1.
- Provide strip heaters for Buildings 1 & 4
- Replacement of existing air handler units with new vertical fan coil units in Building 1 & 4
- Replace chiller serving Buildings 1 & 4 and associated pumps and cooling tower
- New ceilings and lights in Buildings 1 & 4
- New low voltage/technology infrastructure (access control, network, phones, intrusion and cameras) throughout campus
- New fire alarm system throughout campus
- Install new Fire sprinkler and fire pump throughout campus
- Repair all termite damage throughout Building 1
- Repair fire barriers in attic of Building 1.
- Securing school entrance:
- Renovate existing administration office suite to enclose existing open entrance vestibule and create a visitors waiting area and secured sign in area.
- Replace counter tops and sinks in Building 4 restrooms
- Auditorium:
- Enhance the trim to a different color than the base color of the walls
- Replace carpeting and stain floor under seats
- Provide ADA seating
- Replace rear entry doors to the seating area
- Small auditorium in Building 1: replace flooring, lights, and enhance the trim to a different color than the base color of the walls.
- Building 1 Carpet
- Site work
- Building 1 hallways:
- Replace metal screening with windows, remove abandoned conduits, and restore painted brick base to original brick color.
Project status:
Week of 11/9/21
Working on exterior east elevation of Builing 4 envelope.
Sidewalks on the east side of courtyard adjucent to Building 4.
Courtyard landscape/hardscape
Project substantial completion is set for December 4. 2021.
