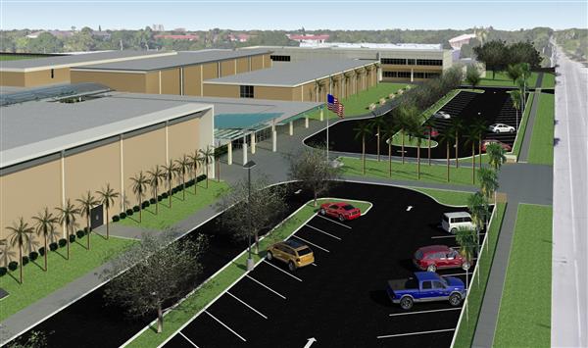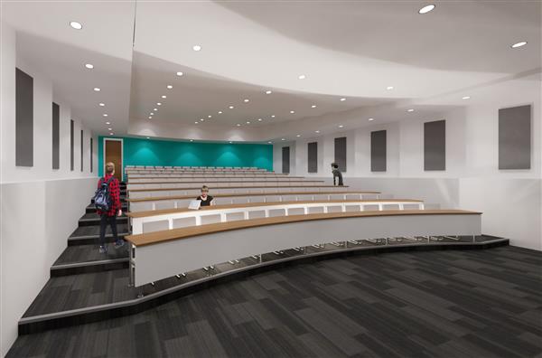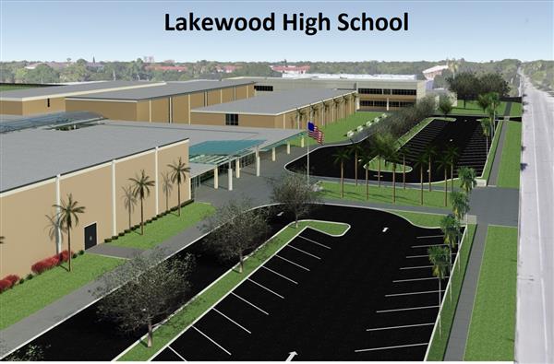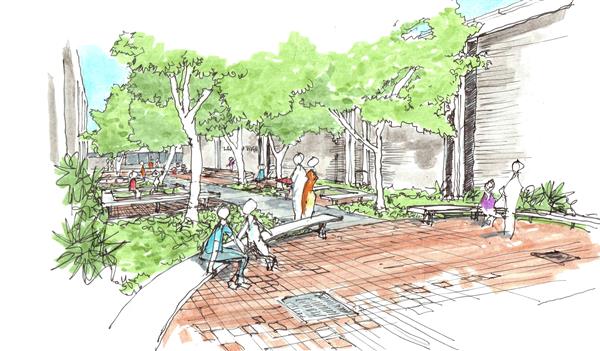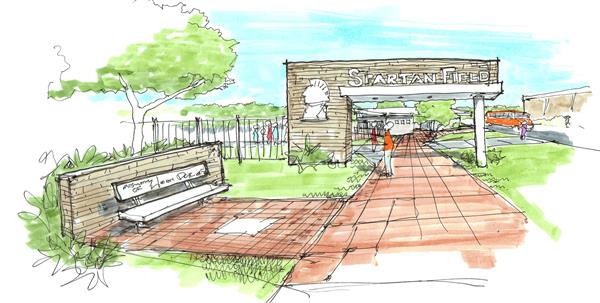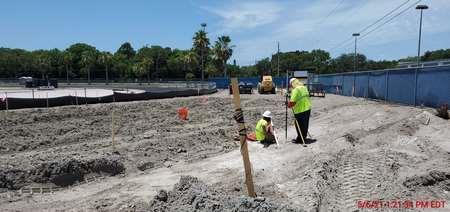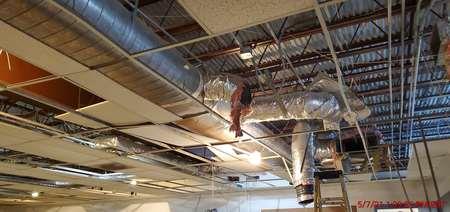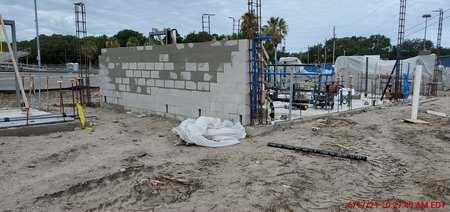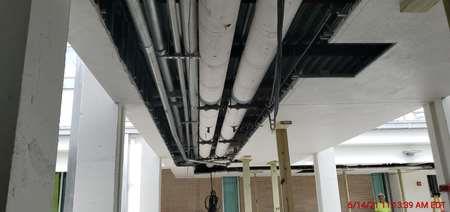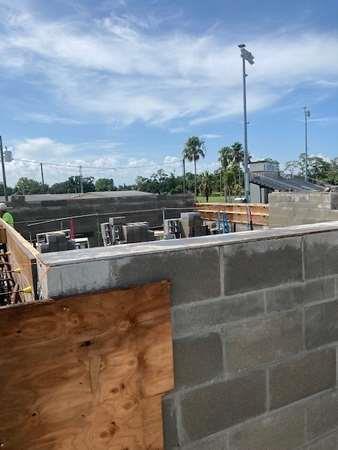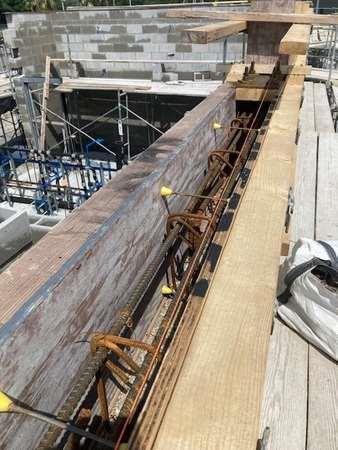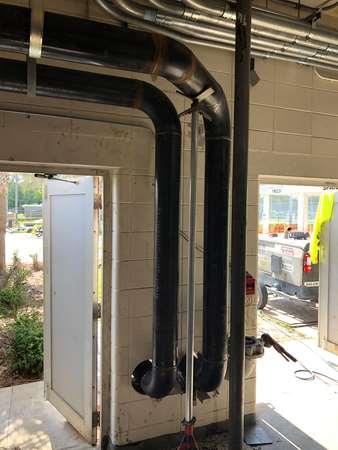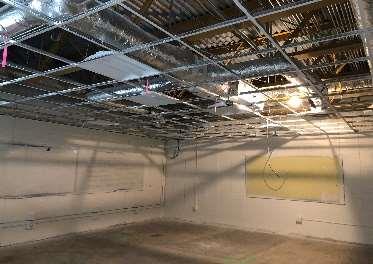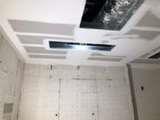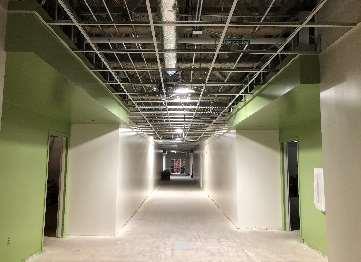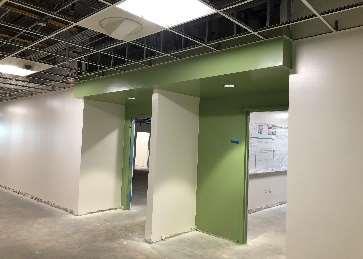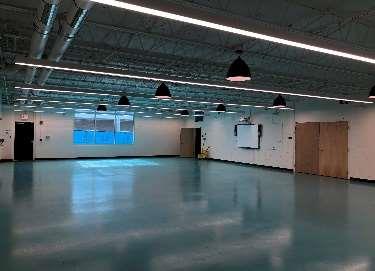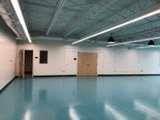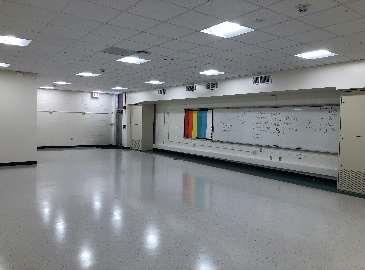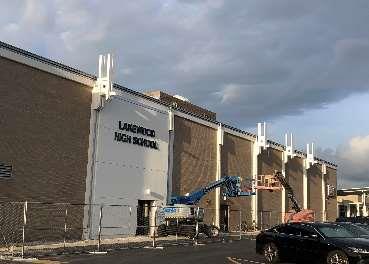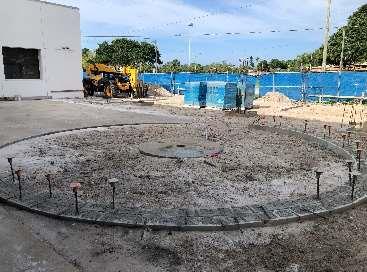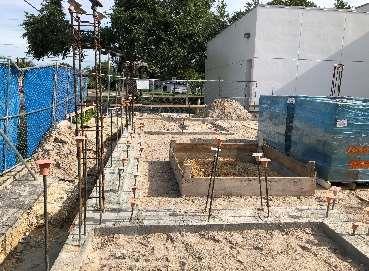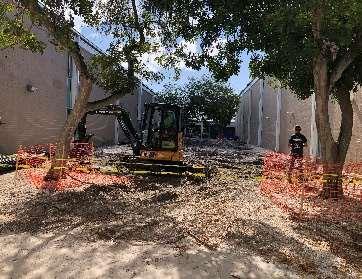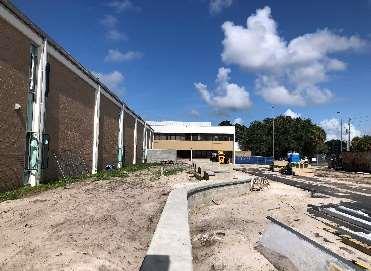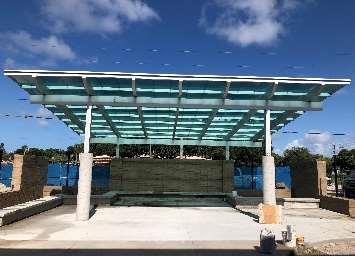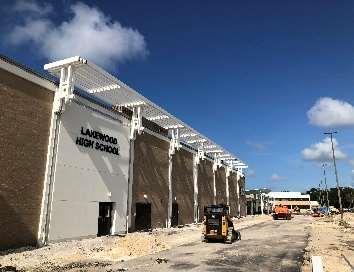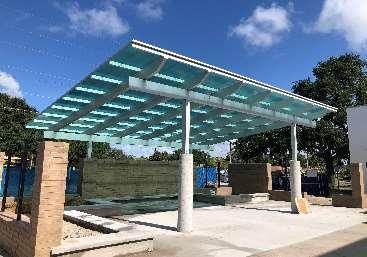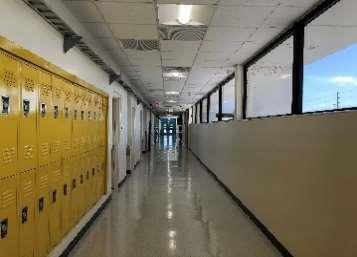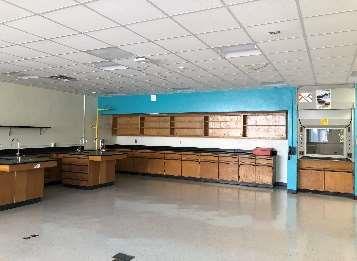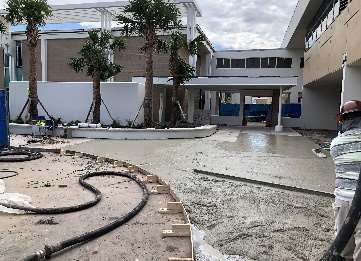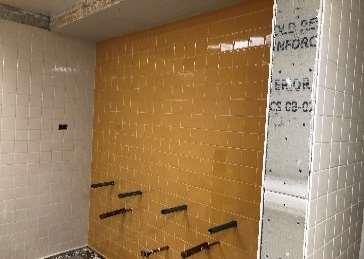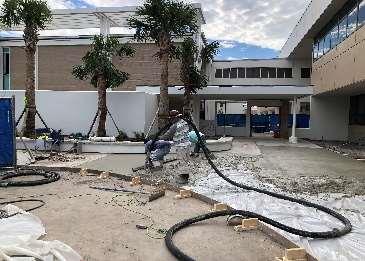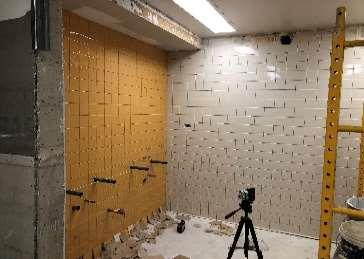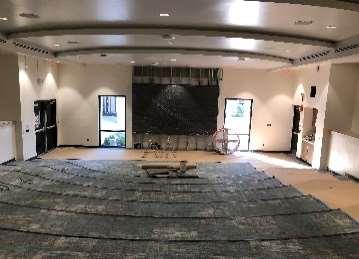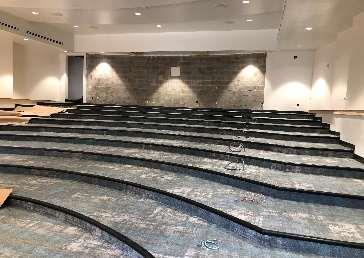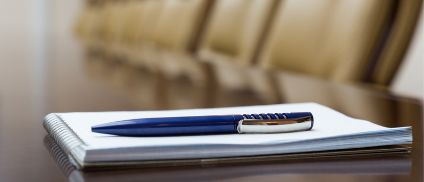Facilities Design and Construction (FD&C)
Page Navigation
- Facilities Design and Construction (FD&C)
- Staff and Organizational Chart
- PAE Handbook and Design Criteria
- School Education Specifications
- Building Permit Application
- Current Major Building Projects
-
Completed Projects
- 2019 Cypress Woods Elementary School
- 2019 Lakewood High School
- 2020 Melrose Elementary School
- 2020 Pinellas Park Middle School
- 2020 Tarpon Springs High School
- 2021 North Shore Elementary School
- 2021 Northeast High School
- 2021 Richard O. Jacobson Technical High School at Seminole
- 2021 San Jose Elementary School
- 2021 Sanderlin IB K-8 School
- 2021 Sawgrass Lake Elementary School
- 2021 Shore Acres Elementary School
- 2022 Coachman Service Center
- 2022 Orange Grove Elementary School
- 2022 St. Petersburg High School
- 2023 Clearwater High School
- 2023 Lakewood High School
- 2023 Mangrove Bay Middle School
- 2023 Midtown Academy
- 2023 Mildred Helms Elementary School
- 2023 Pinellas Central Elementary School
- 2023 Seventy-Fourth St. Elementary School
- 2023 Tyrone Middle School
- 2024 Gibbs High School
- 2024 Gulf Beaches Elementary School
- 2024 Sandy Lane Elementary School
- 2025 Leadership Center
Lakewood High - Phase II Major Renovations
-
Updated 12/13/22
Project information:
Architect: Hoffman Architects, P.A.
Contractor: Ajax Building Company LLC.
CM Project Website: https://ajaxbuildingprojects.com/lakewood
PCSB Project Manager: Cliff Powers
Project Budget: $25 million
Construction Start Date: April 2021
Completion: February 2023
Construction/Renovation of:
Exterior:
· Enhance front façade to modernize the exterior along 54th Ave and 16th Street S.
· New artificial turf football field and new entrance to the football field to include a new ticket booth/concession stand/restroom building
· Create new front parking lot. The focus of the design should be to relocate current visitor parking and remove drive aisle directly in front of the school, create a potential drop off space to be used during inclement weather, and to promote more pedestrian movement along the front of the school.
Interior:
· Replace current fire alarm devices with new voice evac devices, evaluate existing wiring for integrity
· Test Emergency Response Radio Frequency signal strength and potential need for Bi-Directional Antenna (BDA)
· Evaluate and identify Areas of Rescue Assistance in all 2 story buildings if required
Building 2:
· Replace Ceilings, lighting, paint, and flooring throughout
Building 3:
· Replace Ceilings, lighting, paint, and flooring throughout
· Add fire sprinklers
· Remove Roof Top Units, put on an air-cooled chiller
· Modify all classroom entrances to meet ADA (if applicable)
· Renovate group restrooms
Building 4:
· Replace Ceilings, lighting, paint, and flooring throughout
· Add fire sprinklers
· Modify all classroom entrances to meet ADA (if applicable)
· Renovate group restrooms
Building 5:
· Renovate the restrooms in the Auditorium Lobby
· New stage lighting and sound system in the Auditorium
Building 6:
· Replace Ceilings, lighting, paint, and flooring throughout
· Replace cafeteria serving line
· Replace floor drains in kitchen
Building 7:
· Renovate the Male and Female locker rooms in the Gymnasium. Provide new design for the toilets, sinks, and shower area (show 2 single stall showers, each). Provide new locker layout with areas for general school use and sports team use that could resemble a collegiate style area with whiteboard.
Building 9:
· Replace Ceilings, lighting, paint, and flooring throughout
· Add fire sprinklers
· Modify all classroom entrances to meet ADA (if applicable)
· Update Rm 118 (studio) with new cable management, new production wall, paint, refinish desks, remove ceiling and leave exposed
· Fix floor cable tray in RM 116A
· Address exit at room 114, create secure path from exit door to hallway door at hallway 112B
· Replace HVAC for entire building
Building 14 (CAT):
· Update existing administration lobby/offices
· New ceilings, lighting, paint, flooring and casework
· Replace Ceilings, lighting, paint, and flooring throughout (excluding Rm 113)
· Upgrade Rm 101 (small auditorium) – new lighting, flooring, seating, sound panels, technology
· Enclose existing entrance on the west side of the building, create a small courtyard
· Ensure new call buttons are directed to the school’s main office and not Building 14 office.
Project status:
This week's Overview 12/9/22
Installed carpet tiles, nosing and base – Building 14 - Auditorium.
Installed directional “Sign A” – Gymnasium, Service, Staff Parking – North Parking Lot.
Installed ceramic tile walls & floors in Men’s & Women’s Toilets – Building 3 – 1st Floor.
Installed ceiling grid in Classrooms (North Side) – Building 3 – 1st Floor.Next week's Overview:
Install the decorative aluminum fence panels – Building 3 & 14 – Secure Entry.
Install the KI University Fixed Seating – Building 14 – Auditorium.
Cut, open & patch roof to install four (4) roof curbs for mechanical equipment – Building 3.
Install the doors & hardware – Building 14 – 1st Floor (Auditorium, Mechanical & Electrical).

