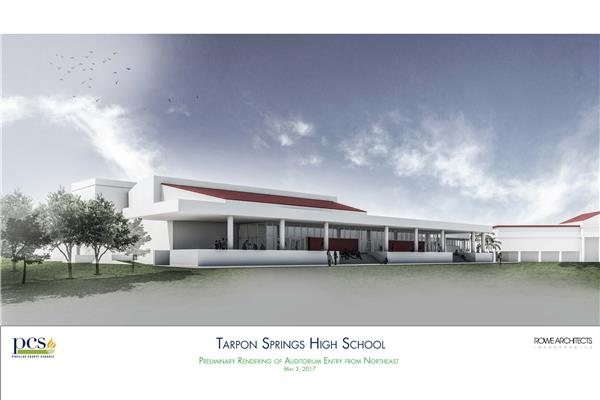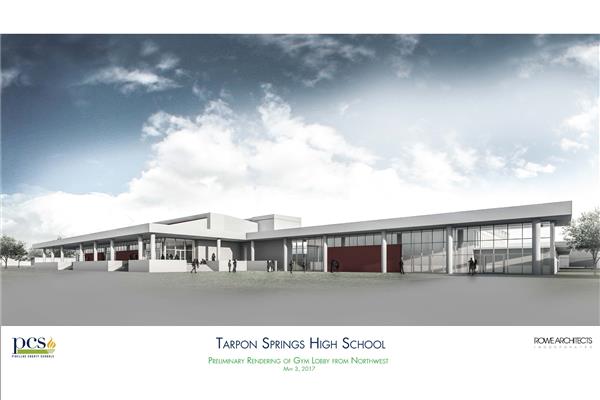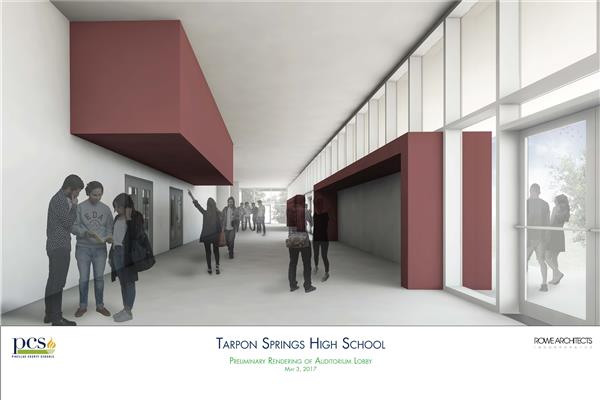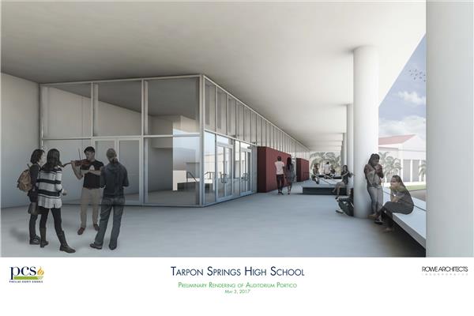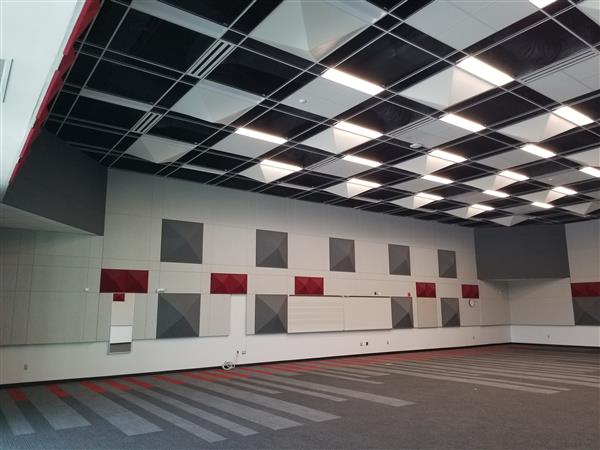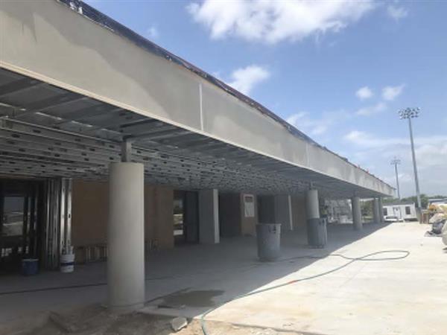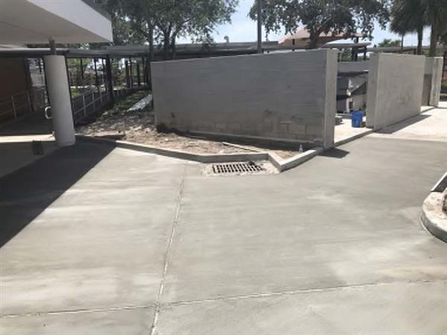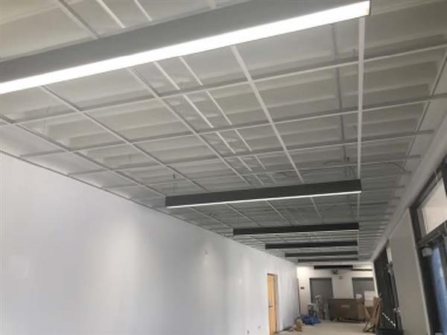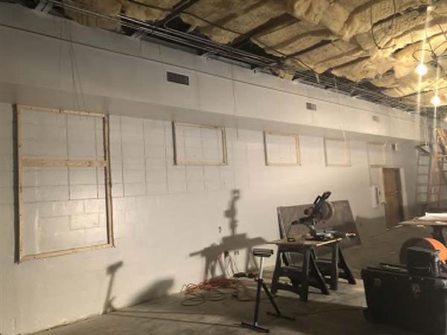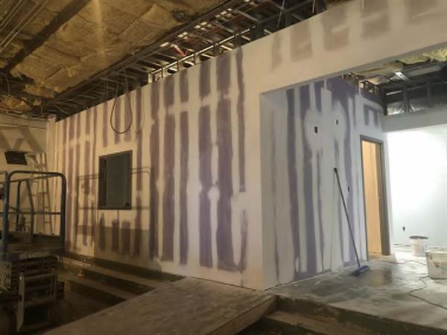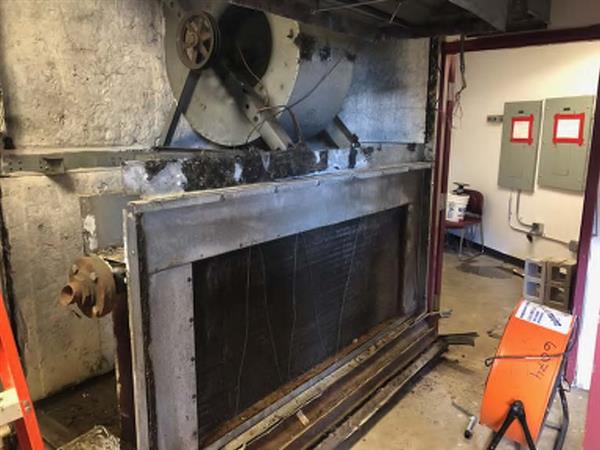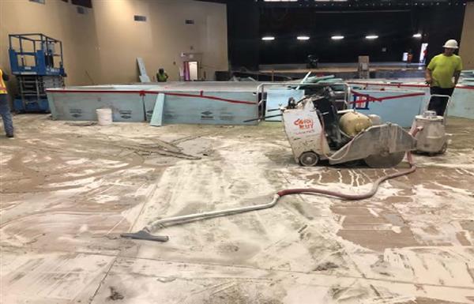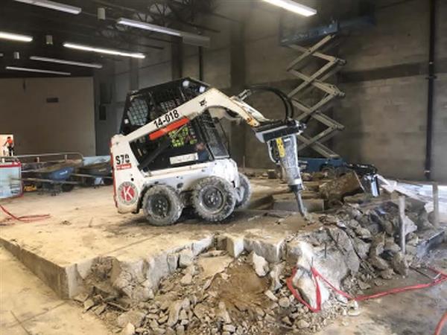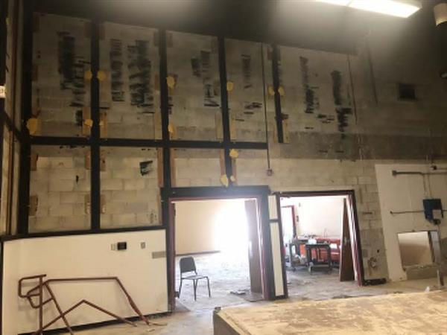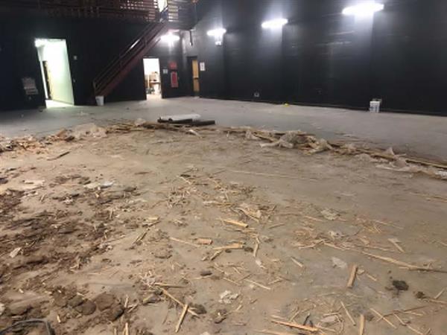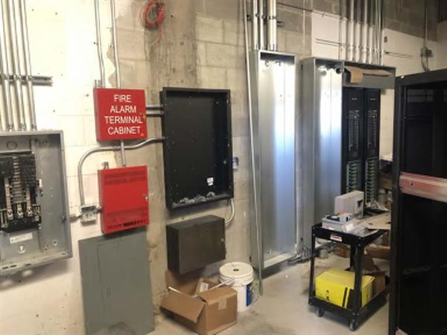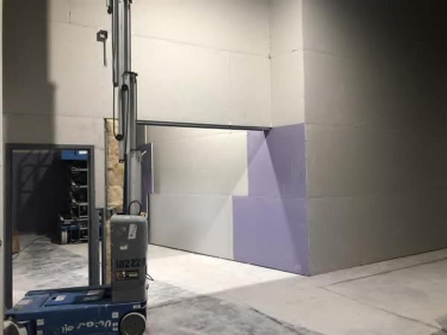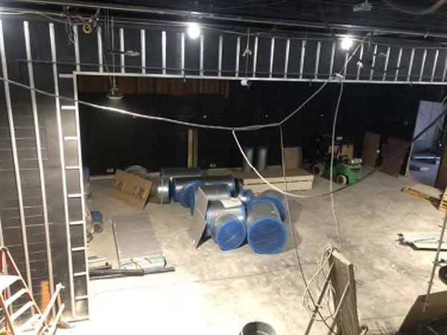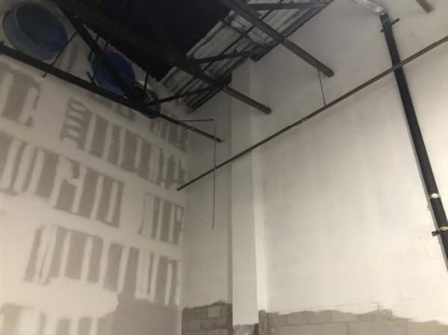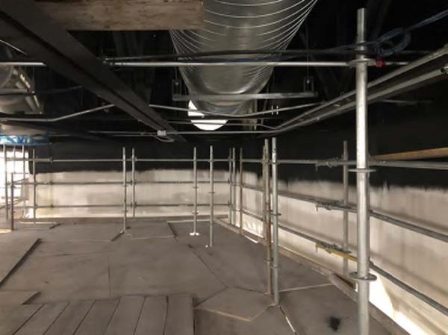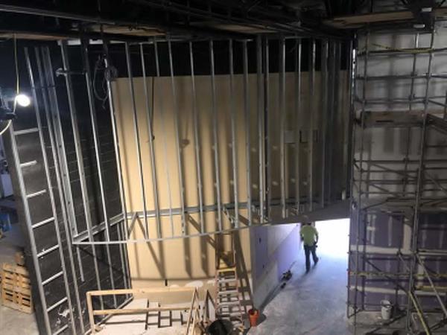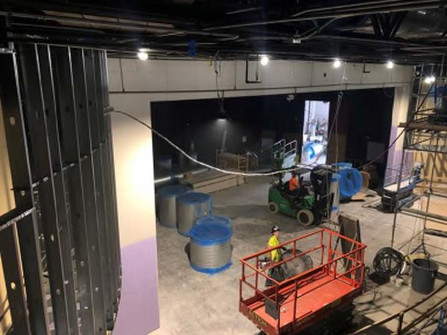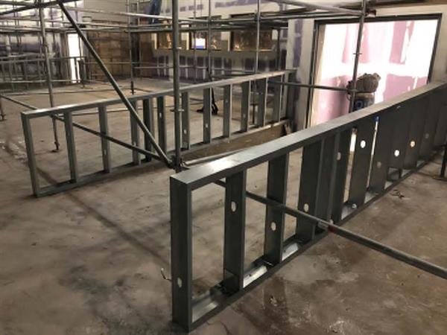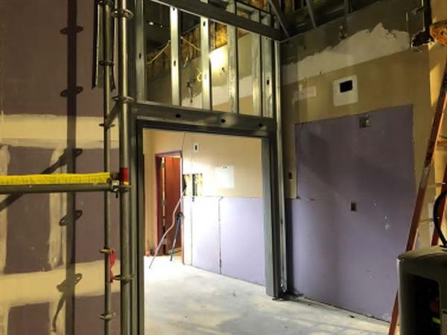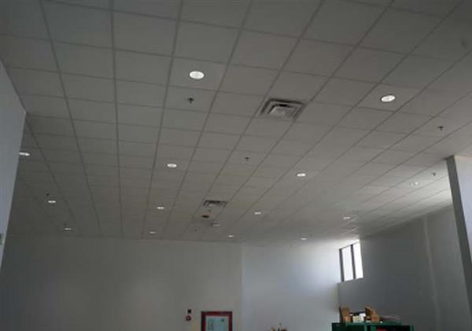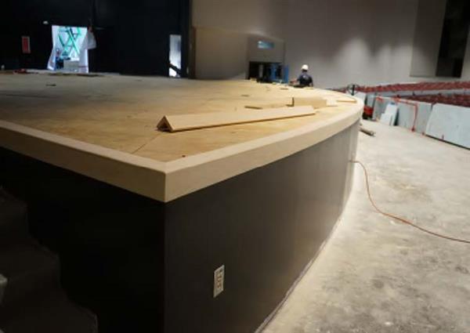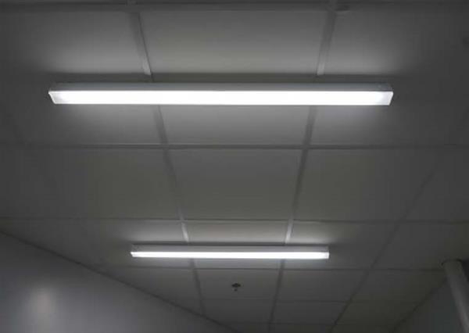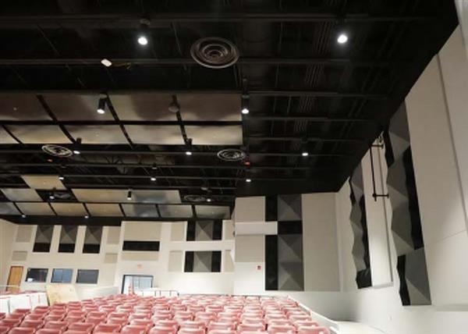Facilities Design and Construction (FD&C)
Page Navigation
- Facilities Design and Construction (FD&C)
- Staff and Organizational Chart
- PAE Handbook and Design Criteria
- School Education Specifications
- Building Permit Application
- Current Major Building Projects
-
Completed Projects
- 2019 Cypress Woods Elementary School
- 2019 Lakewood High School
- 2020 Melrose Elementary School
- 2020 Pinellas Park Middle School
- 2020 Tarpon Springs High School
- 2021 North Shore Elementary School
- 2021 Northeast High School
- 2021 Richard O. Jacobson Technical High School at Seminole
- 2021 San Jose Elementary School
- 2021 Sanderlin IB K-8 School
- 2021 Sawgrass Lake Elementary School
- 2021 Shore Acres Elementary School
- 2022 Coachman Service Center
- 2022 Orange Grove Elementary School
- 2022 St. Petersburg High School
- 2023 Clearwater High School
- 2023 Lakewood High School
- 2023 Mangrove Bay Middle School
- 2023 Midtown Academy
- 2023 Mildred Helms Elementary School
- 2023 Pinellas Central Elementary School
- 2023 Seventy-Fourth St. Elementary School
- 2023 Tyrone Middle School
- 2024 Gibbs High School
- 2024 Gulf Beaches Elementary School
- 2024 Sandy Lane Elementary School
- 2025 Leadership Center
Tarpon Springs High - Major Renovations Campus Wide
-
Updated on 08/24/20
Project information:
Architect: Rowe Architects
Contractor: JE Dunn
PCSB Project Coordinator: Rich Gauvey
Project Budget: $20.5 Million
Start Date: May 2018
Completion: March 2020
Construction/Renovation of:
- Major renovations campus wide to create band, chorus, and orchestra rooms
- Create a shared use lobby to connect the auditorium and the gymnasium
- Create a new Ticket
Booth, Concession Stand, and Restroom building for the entrance to the football field - Create a covered space for the Color Guard to practice
- Demolish Buildings 1, 6, 7, 16, 18, 20, and 29
- Create a new courtyard where building 7 and 29 were that connects to the current smaller courtyard to the east
- Create a parent pickup/drop off loop for the pre‐k where building 6 was
- Resolve site drainage problems campus wide
- Renovations and alterations of the Lobby and Auditorium in Bldg 21
Project status:
- In Closeout
- Project Complete
