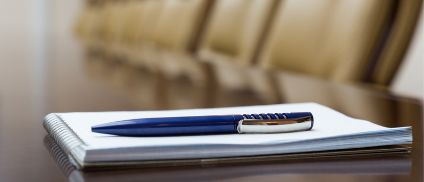Facilities Design and Construction (FD&C)
Page Navigation
- Facilities Design and Construction (FD&C)
- Staff and Organizational Chart
- PAE Handbook and Design Criteria
- School Education Specifications
- Building Permit Application
- Current Major Building Projects
-
Completed Projects
- 2019 Cypress Woods Elementary School
- 2019 Lakewood High School
- 2020 Melrose Elementary School
- 2020 Pinellas Park Middle School
- 2020 Tarpon Springs High School
- 2021 North Shore Elementary School
- 2021 Northeast High School
- 2021 Richard O. Jacobson Technical High School at Seminole
- 2021 San Jose Elementary School
- 2021 Sanderlin IB K-8 School
- 2021 Sawgrass Lake Elementary School
- 2021 Shore Acres Elementary School
- 2022 Coachman Service Center
- 2022 Orange Grove Elementary School
- 2022 St. Petersburg High School
- 2023 Clearwater High School
- 2023 Lakewood High School
- 2023 Mangrove Bay Middle School
- 2023 Midtown Academy
- 2023 Mildred Helms Elementary School
- 2023 Pinellas Central Elementary School
- 2023 Seventy-Fourth St. Elementary School
- 2023 Tyrone Middle School
- 2024 Gibbs High School
- 2024 Gulf Beaches Elementary School
- 2024 Sandy Lane Elementary School
- 2025 Leadership Center





